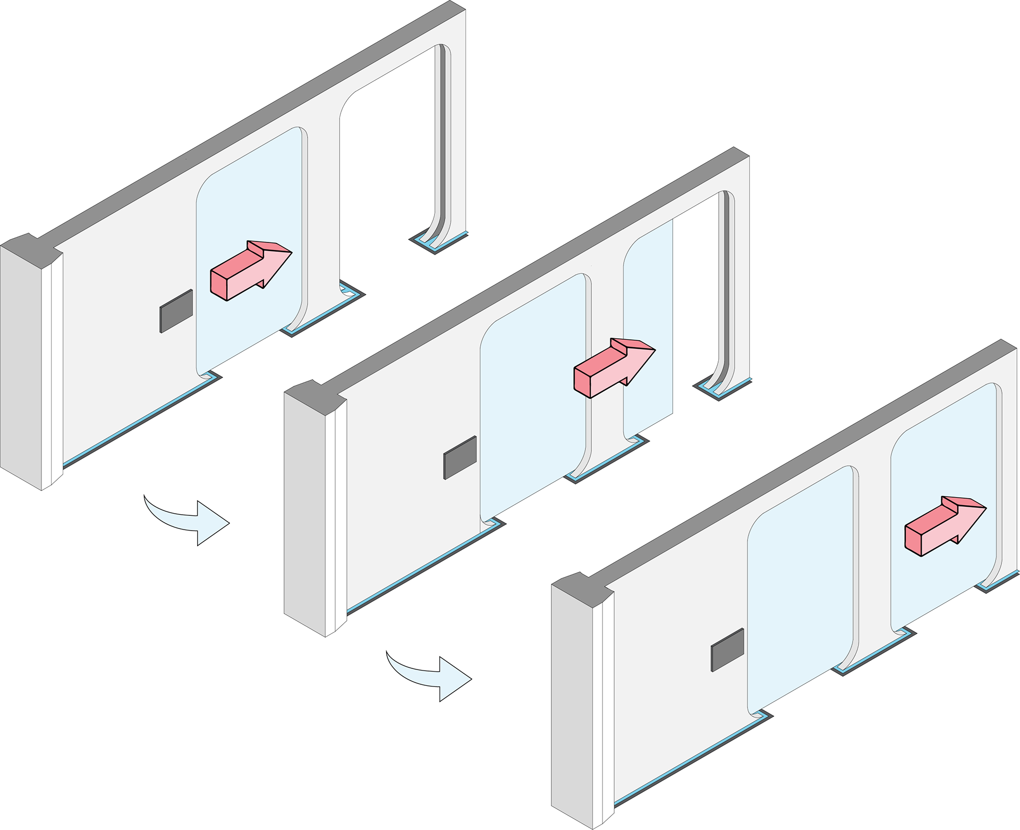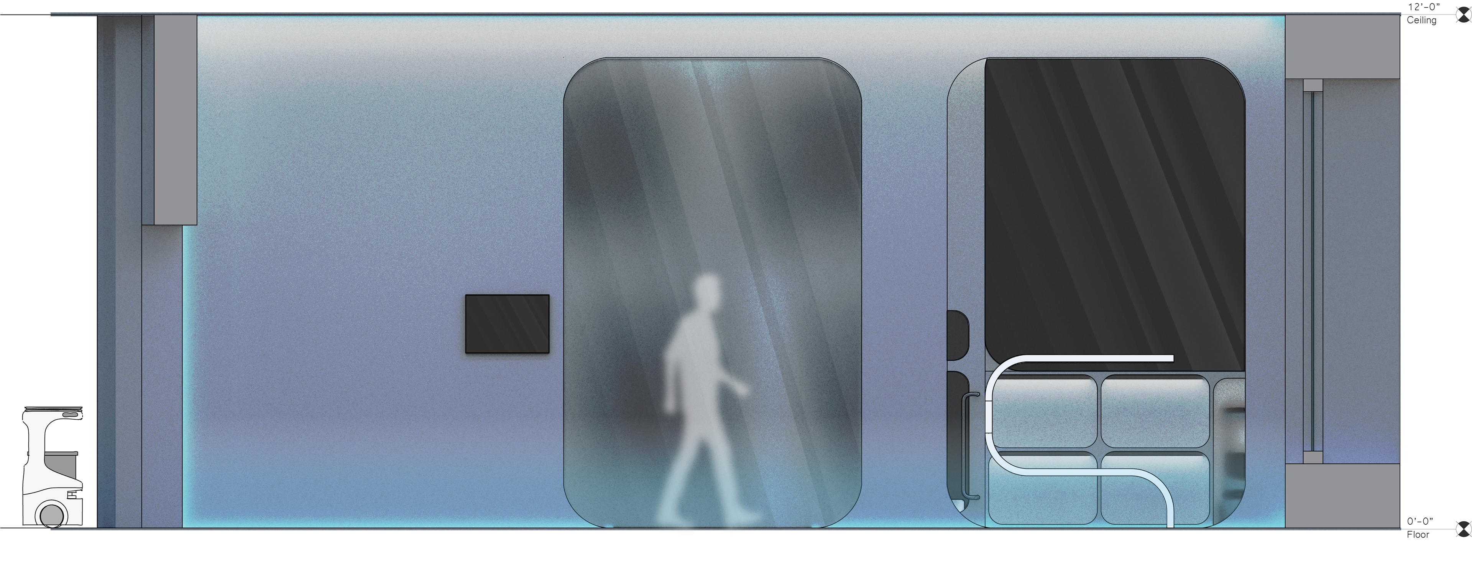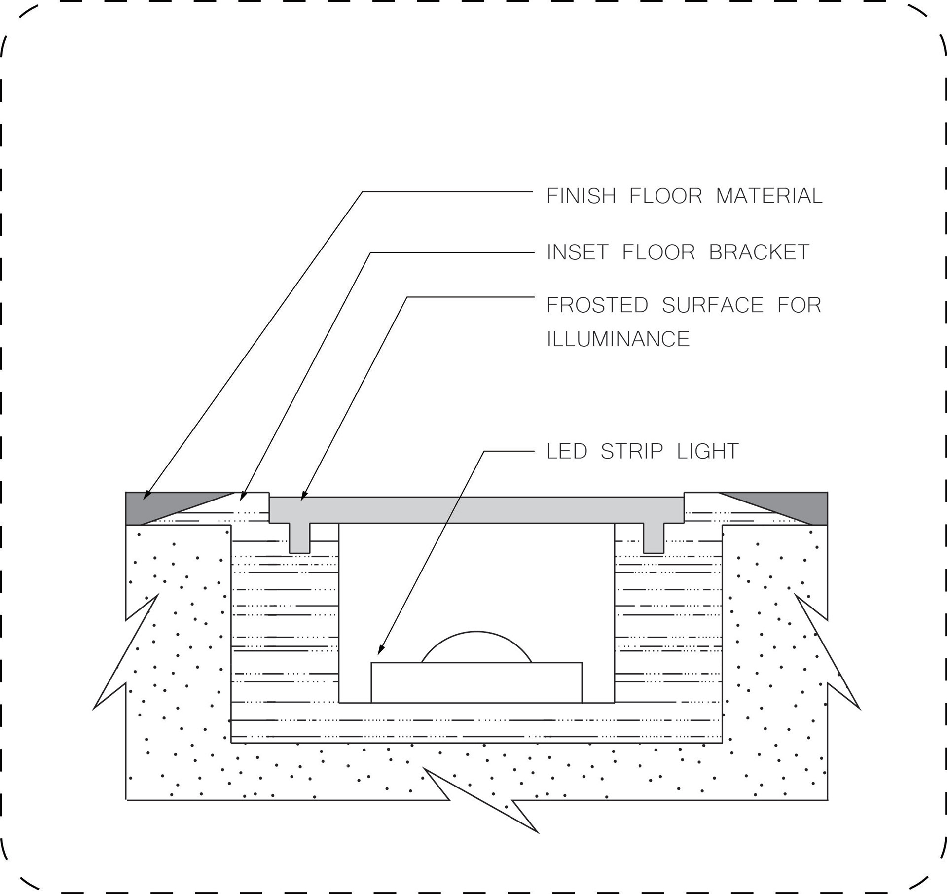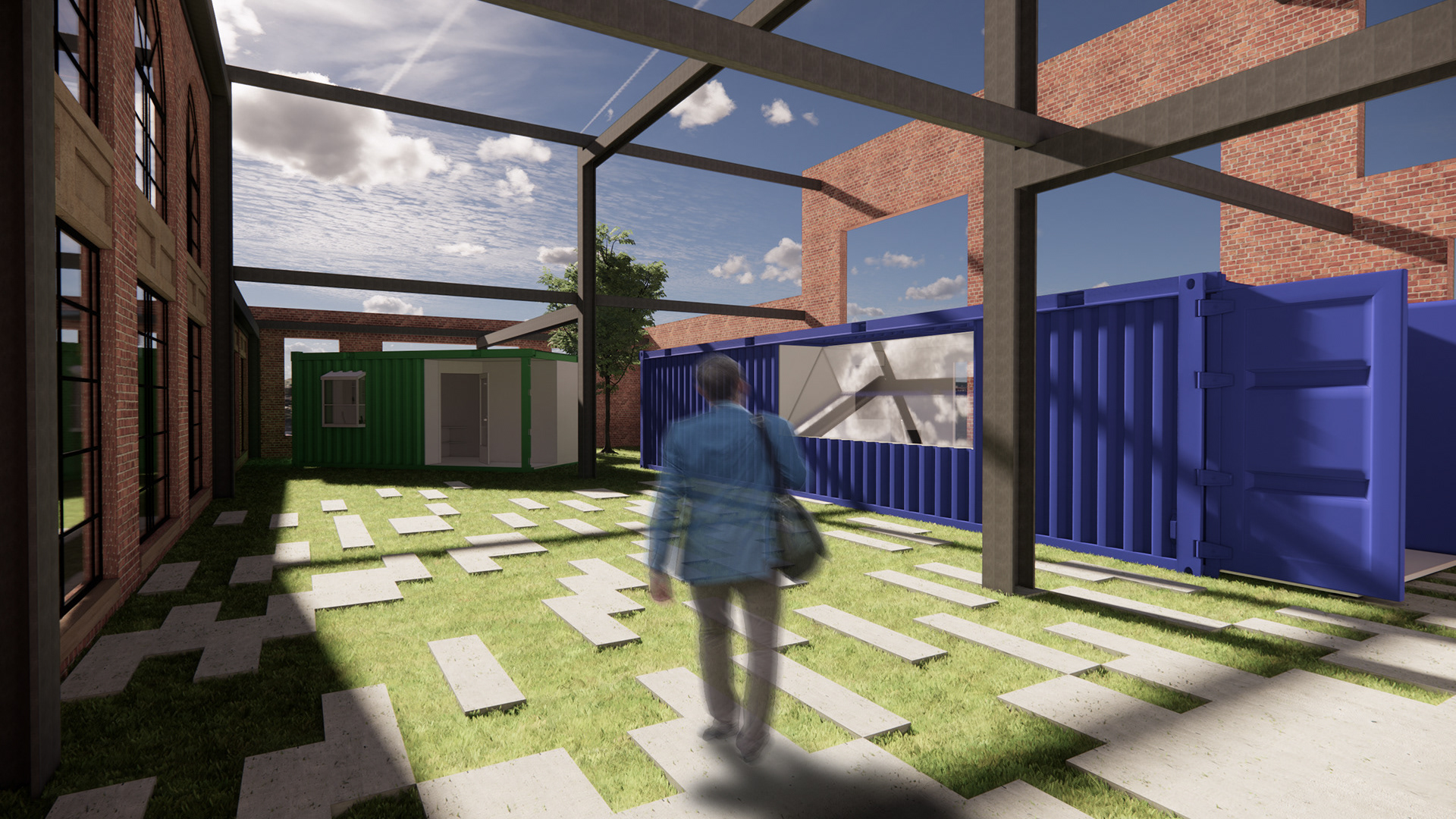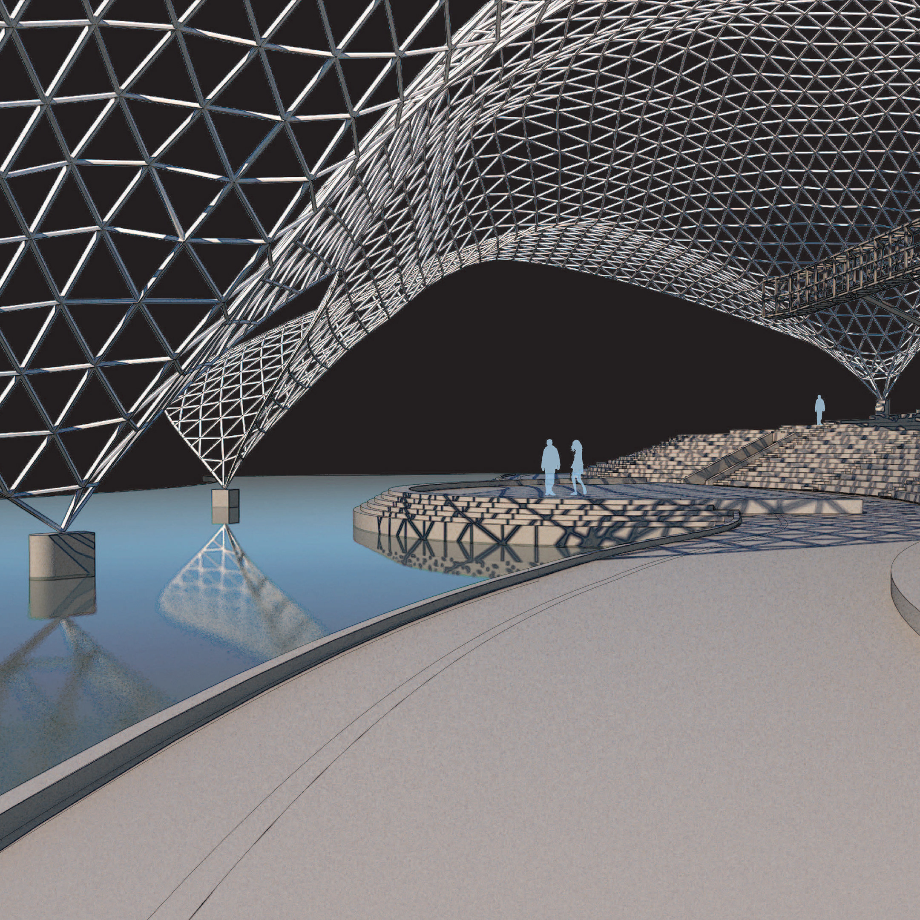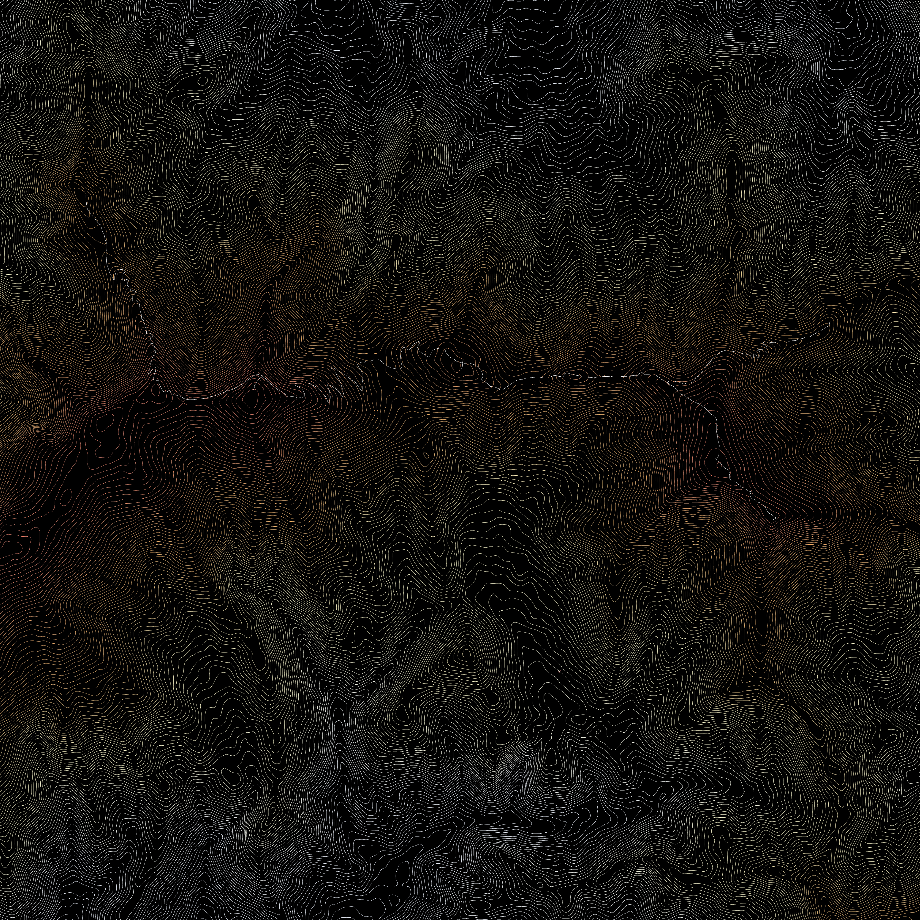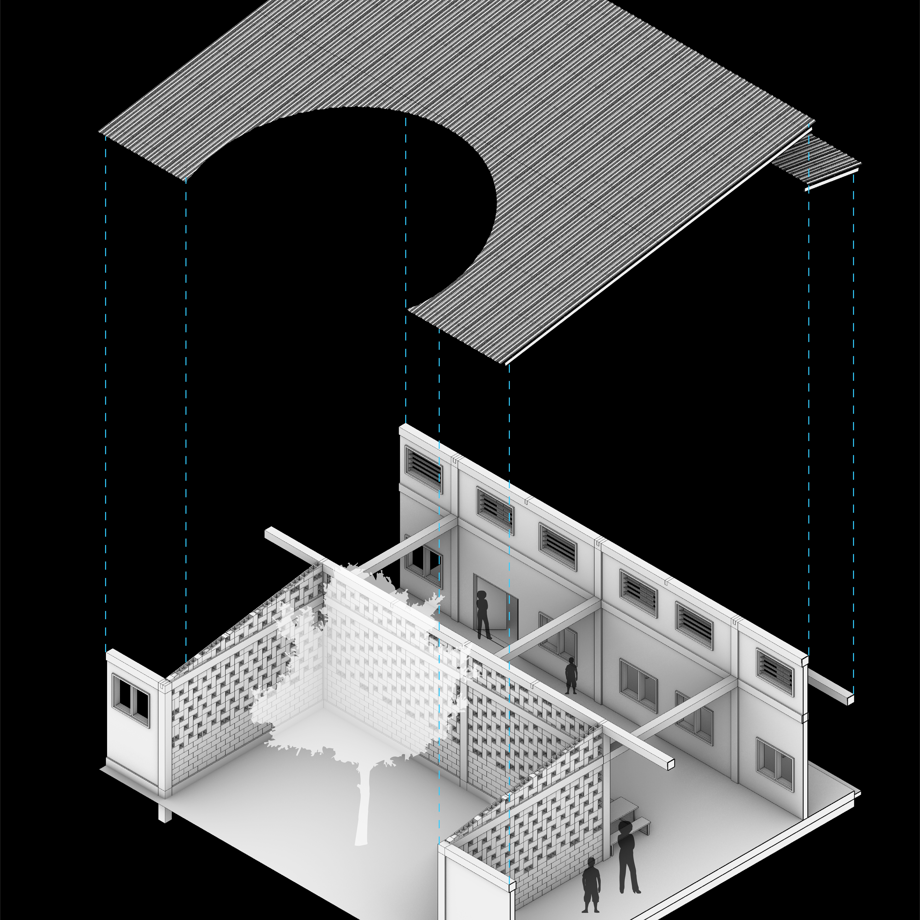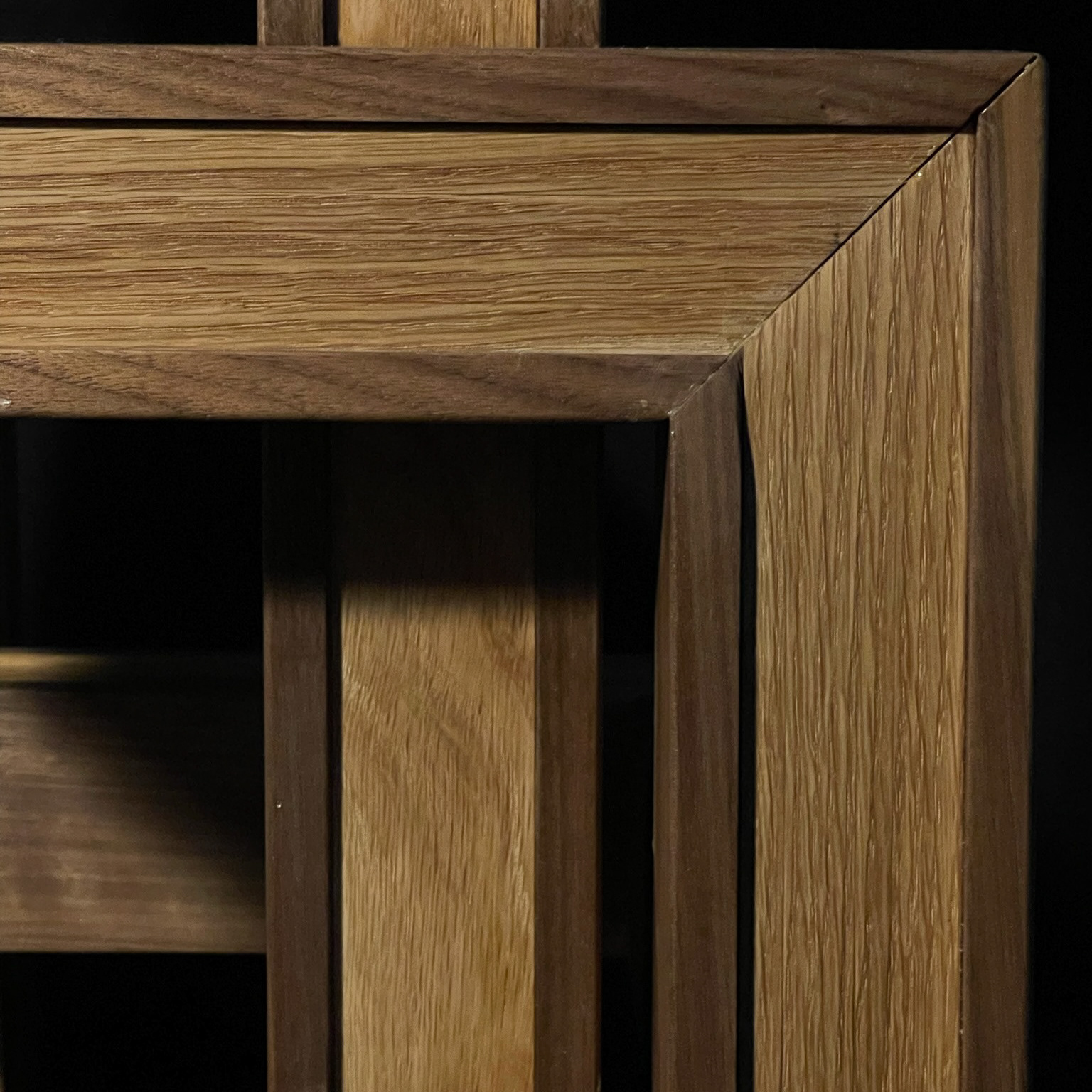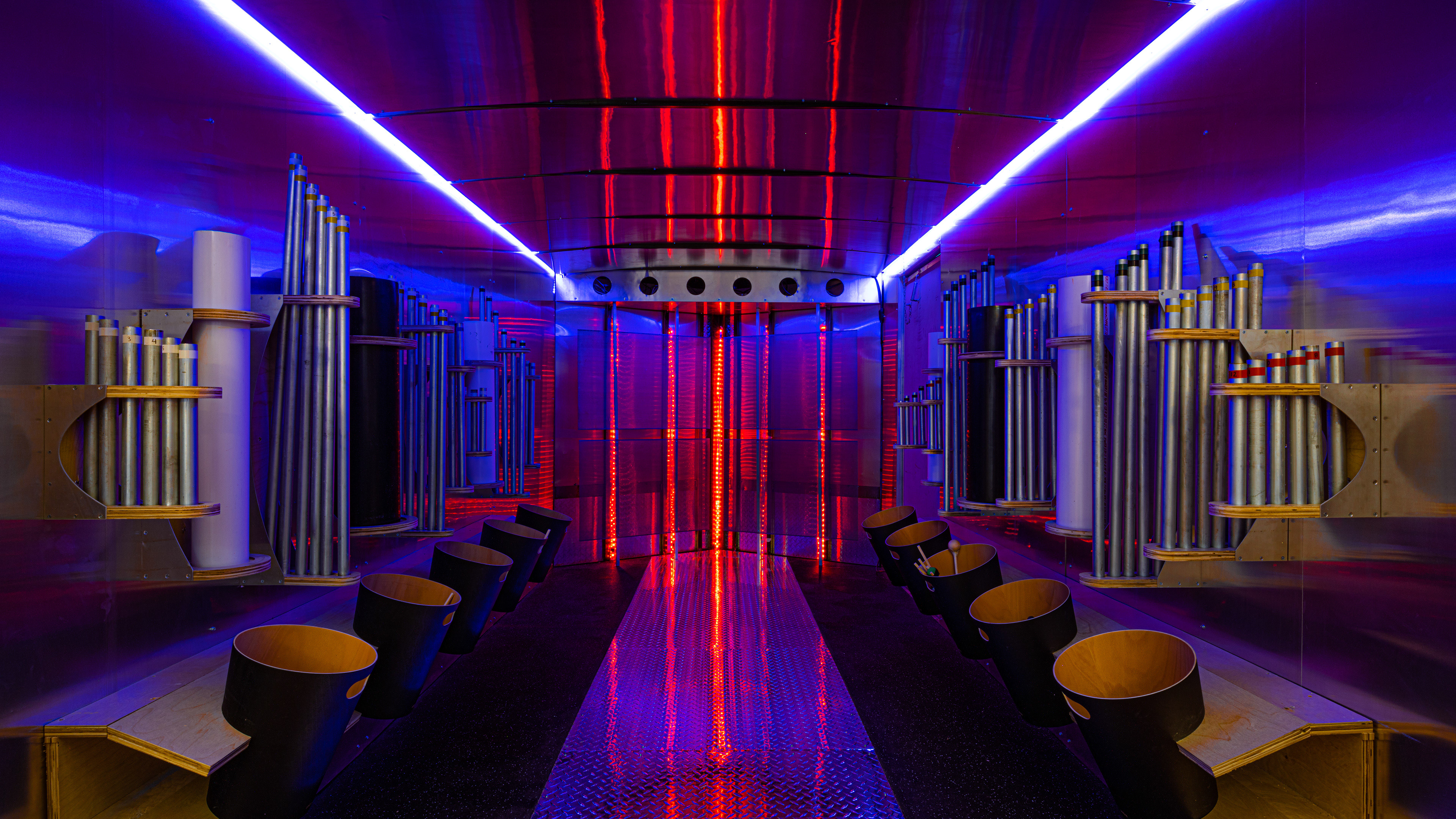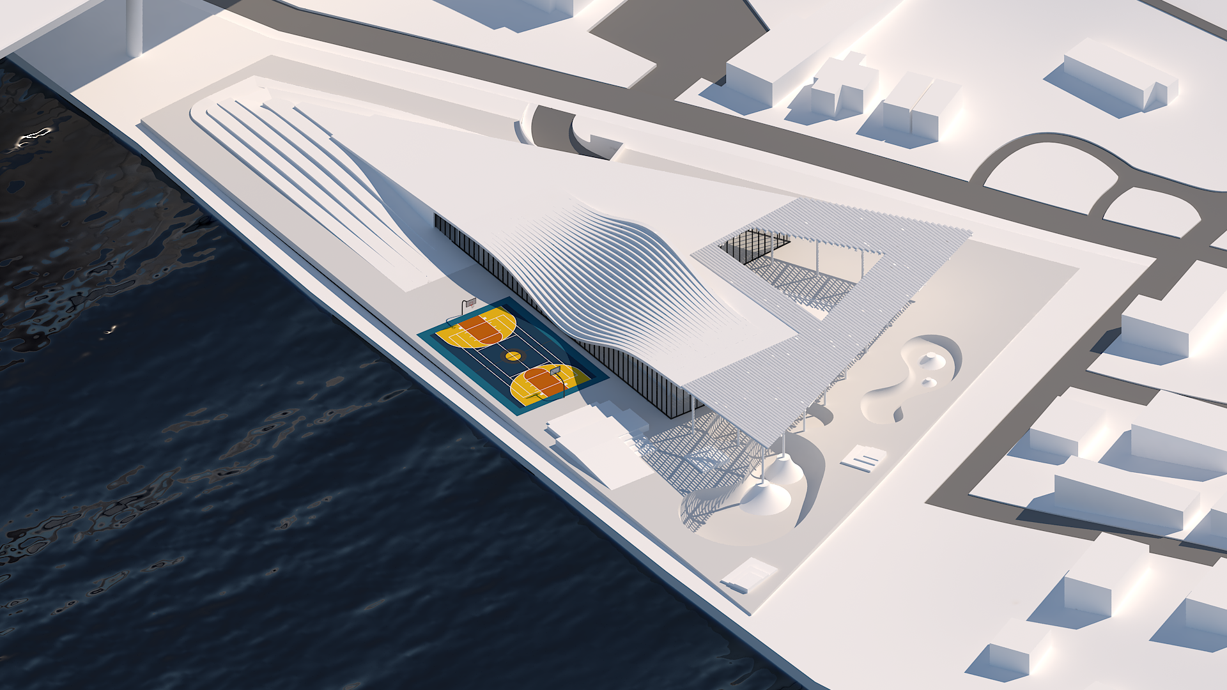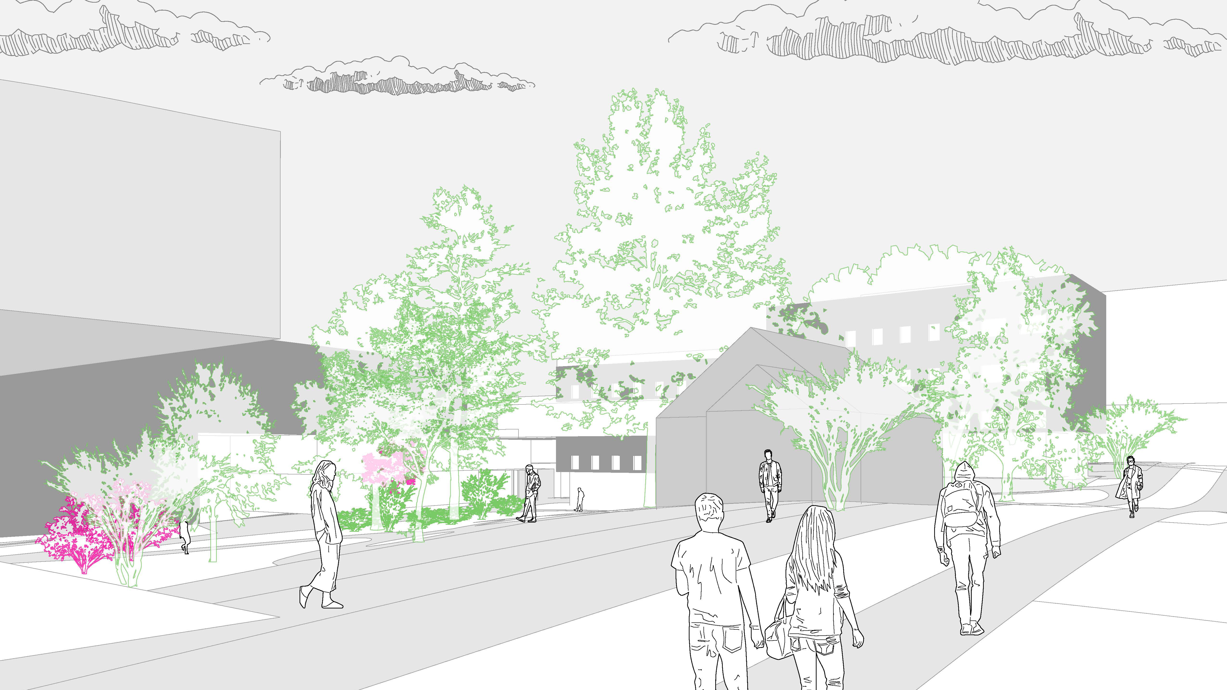40.7411° N, 73.9897° W | Interior Architecture Integration Studio | Prof. Hojung Kim
Project Team: Tyler Trent - Andrew Keys
Operative Hotel is an e-Sports hotel designed as a retro-fit into the New York Flatiron Building. The design aims to create a unique, physical and virtual gaming experience for individual gamers and professional E-Sports teams. The concepts of movement, automation, and efficiency were developed through the rigorous study of gaming concepts and the accessibility gamers need to compete. Embracing artificial intelligence through the use of many different types of robots is a key element that ensures the hotel functions properly. Adding automated features to the space increases the accessibility and efficiency of the hotel. The concept of movement is accounted for through the use of parametric forms, changes in floor elevation, and the integration of gaming screens. The design outcomes for the lobby and mezzanine spaces were formed in collaboration by myself and a classmate. The design outcomes for the hotel room was formed individually.

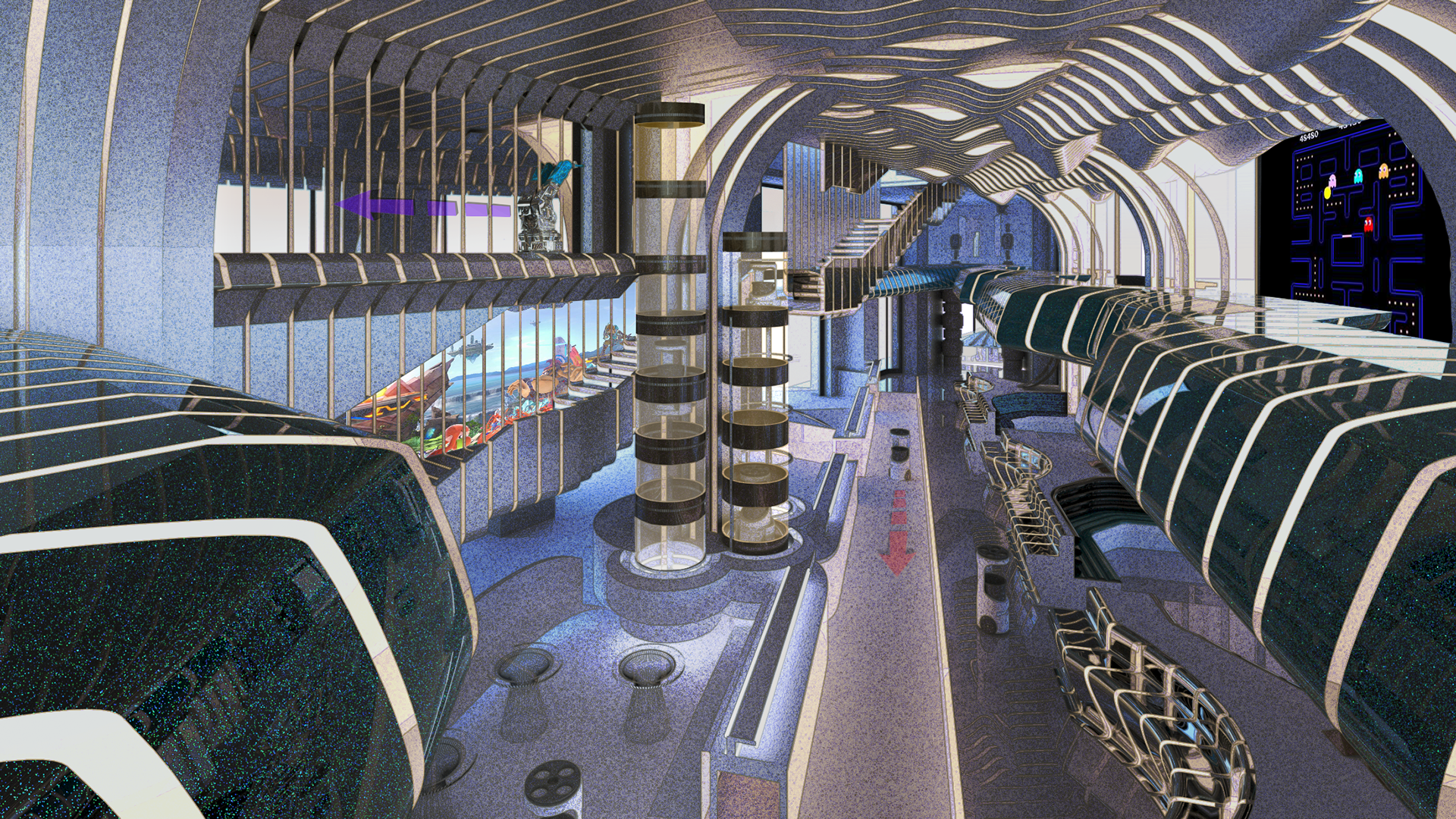
The space is intended to welcome people of all backgrounds to come, stay and enjoy a complete gaming and automated experience. It is also intended to hold e-sports competitions and allow each team to dwell in the hotel for the competitions.
When guest or teams arrive in either the central or main lobby they are greeted by an automated system that allows for check-in and other arrival assistance. Luggage robots are then sent to acquire guests’ belongings and either escort them to their designated rooms or take luggage to the rooms so guests can jump right into the gaming bar and lounge. From check-in, guests can make there way to the restaurant in the main lobby or they can go to the gaming lounge. Either way they can be sure that a robot will be around to serve them and help them find what they need.
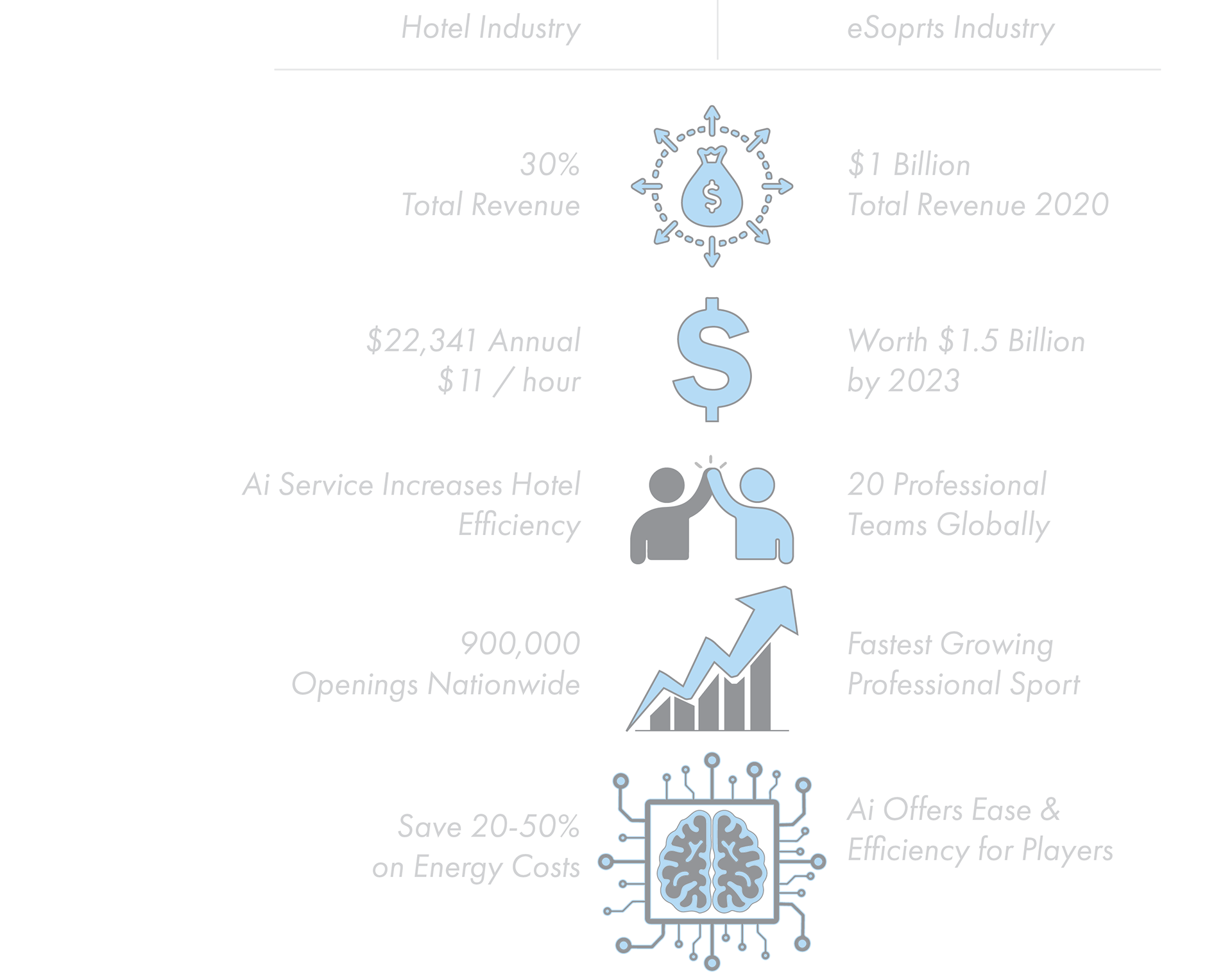
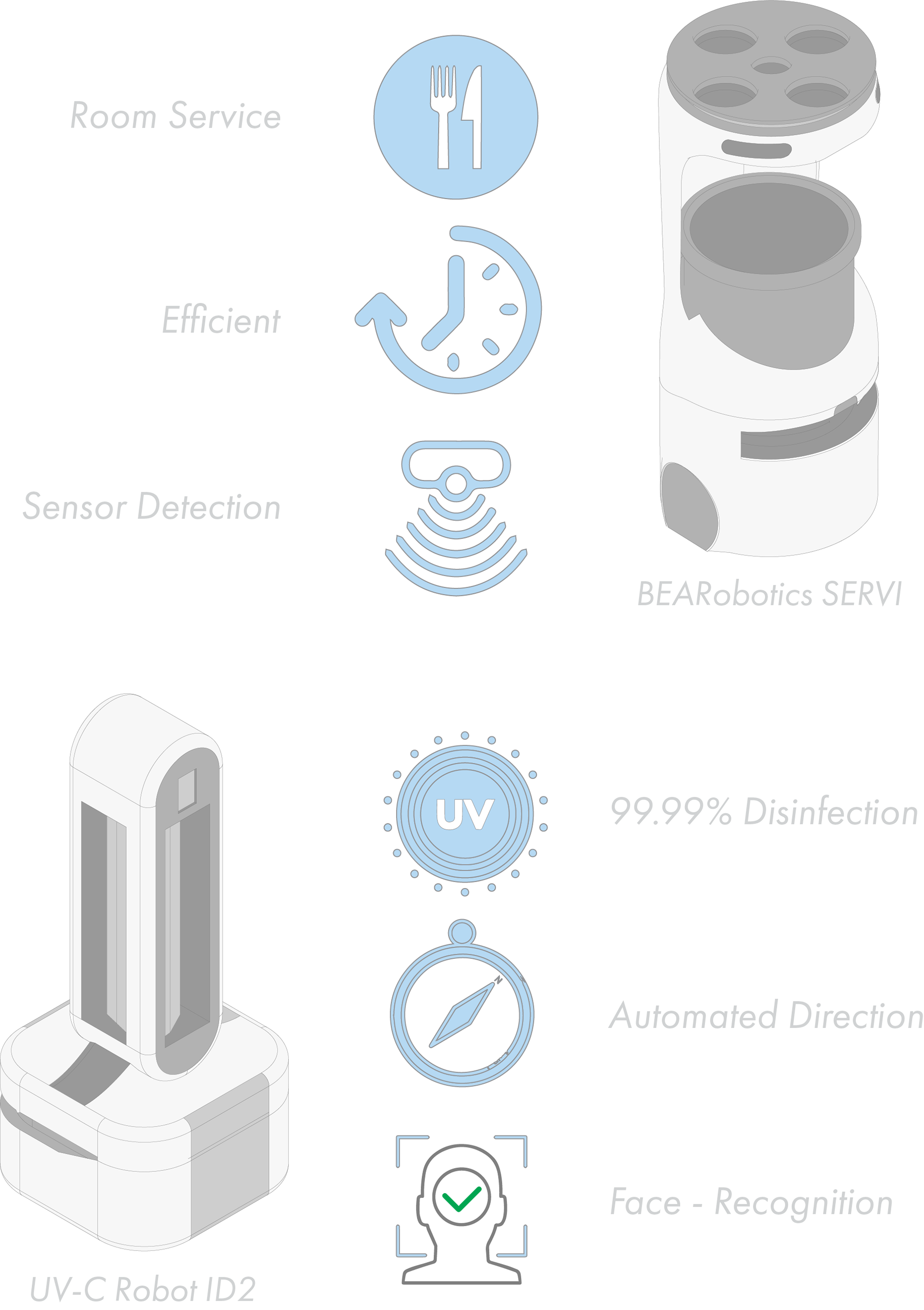
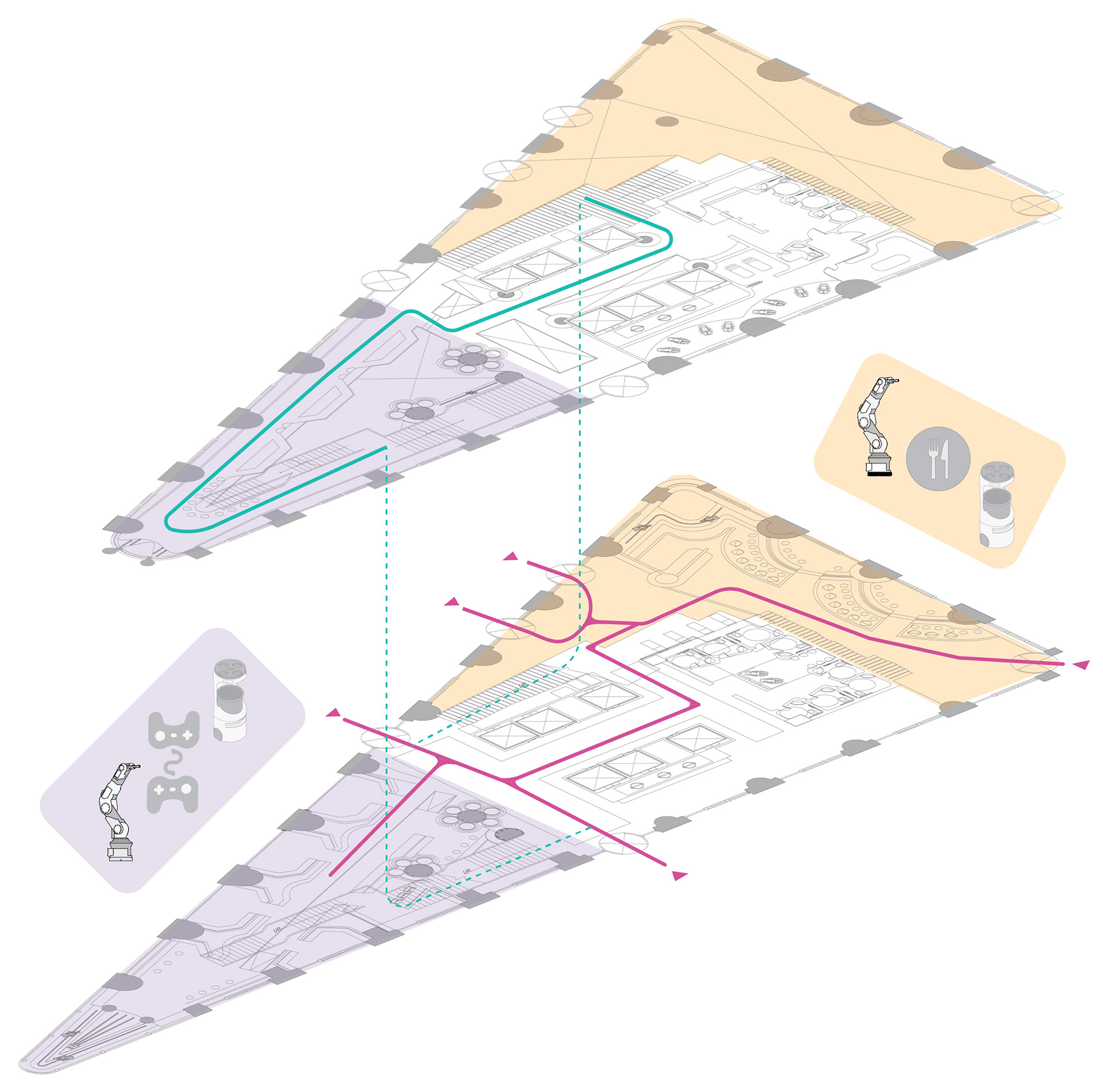
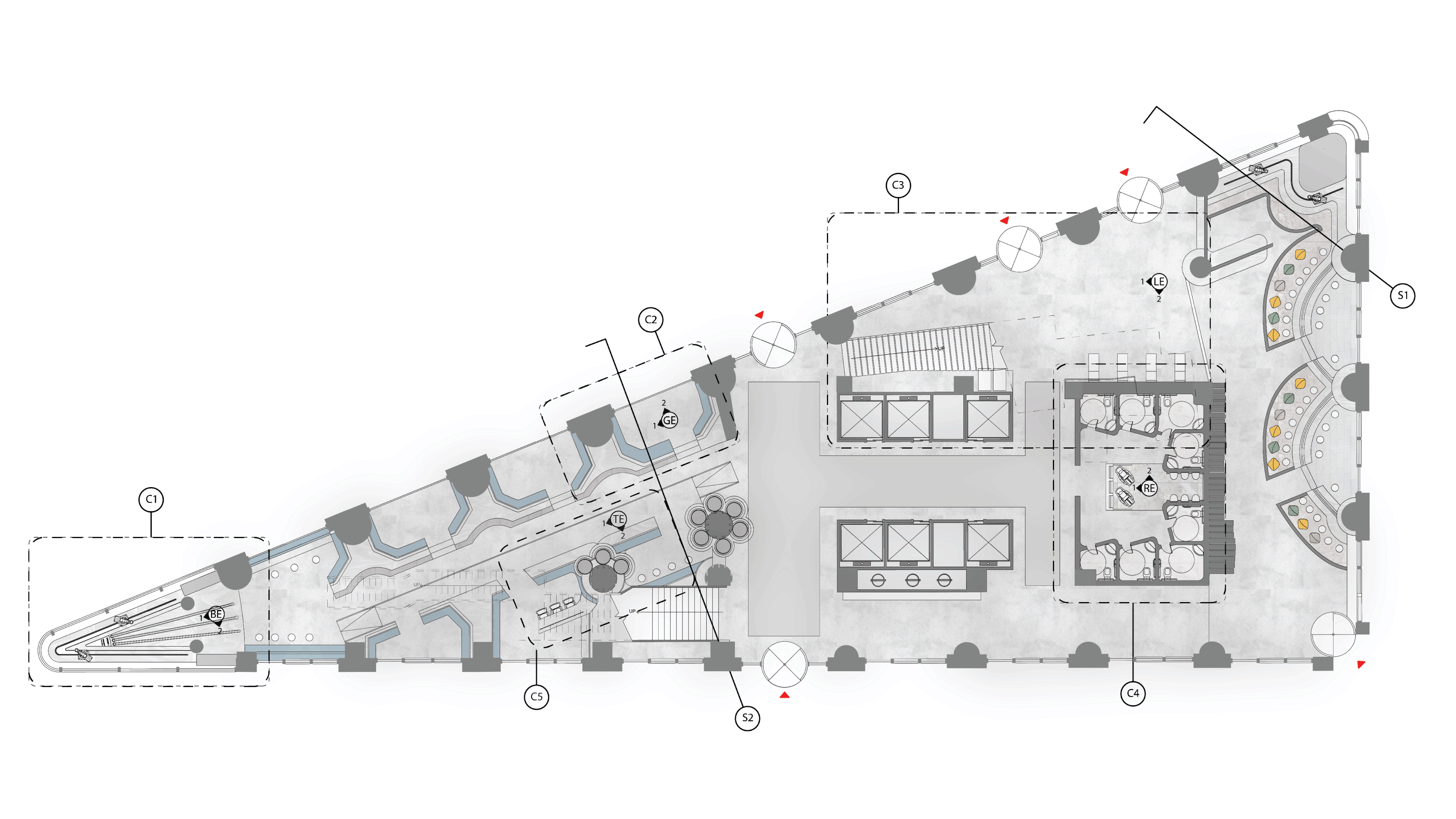
Plans & RCPs
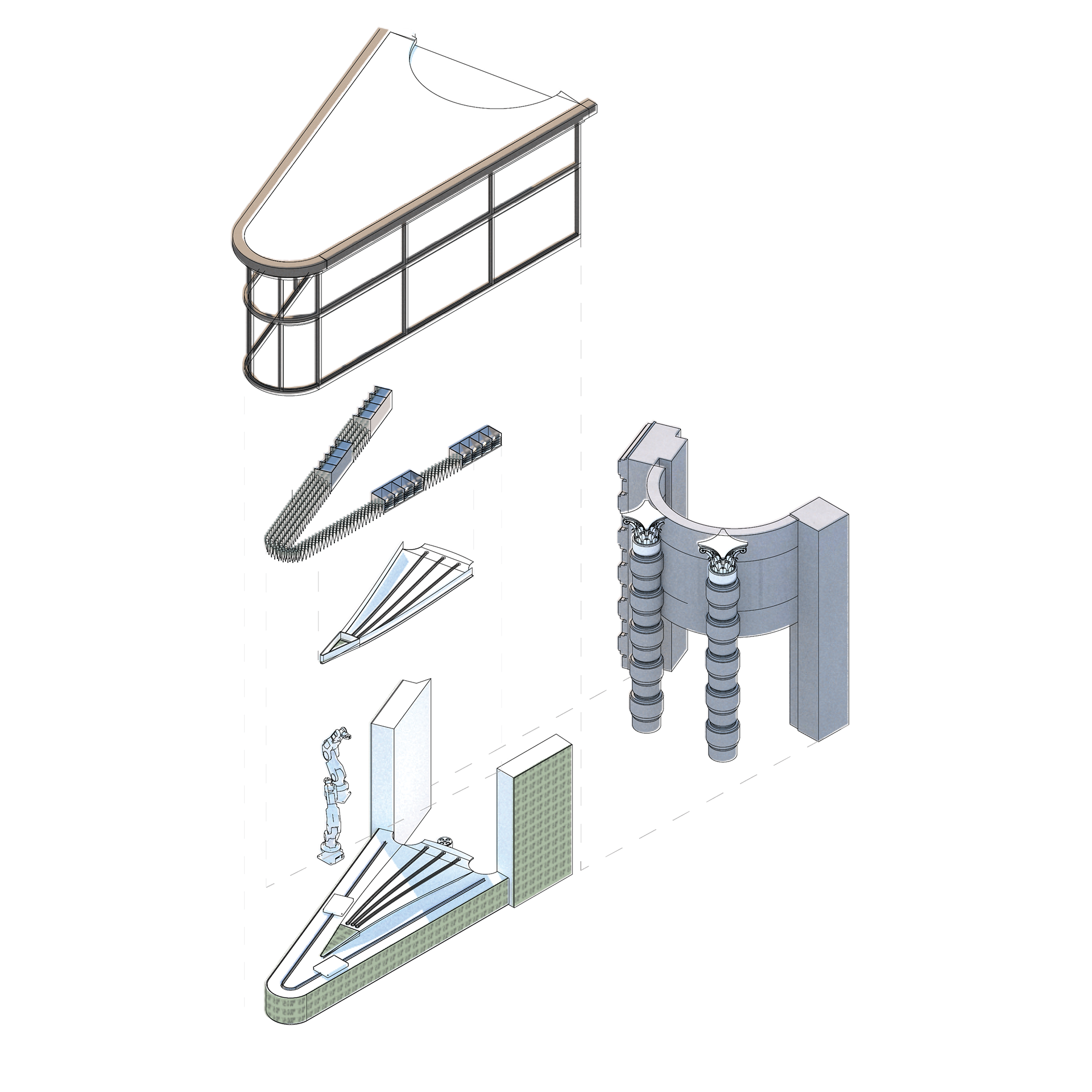
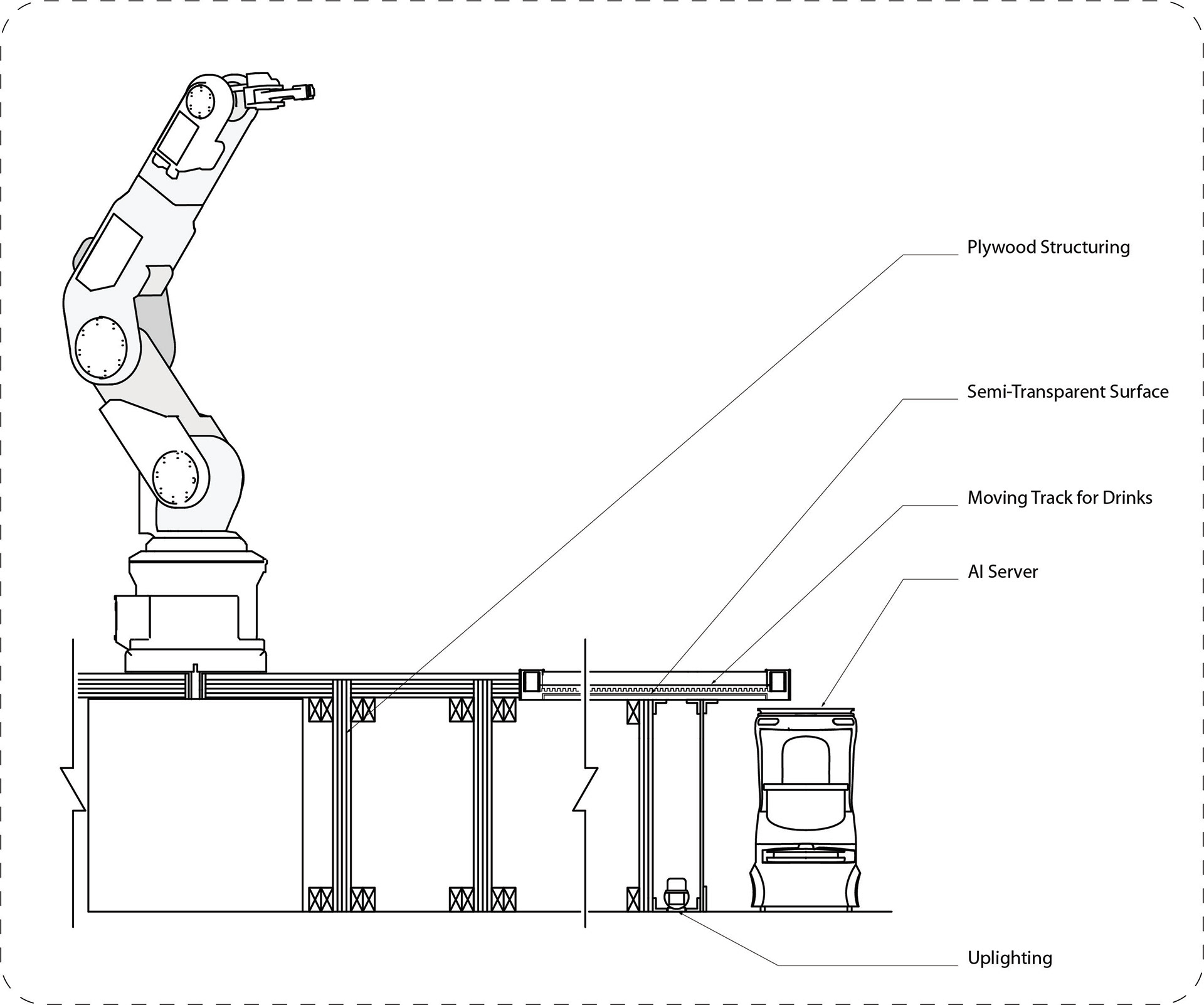
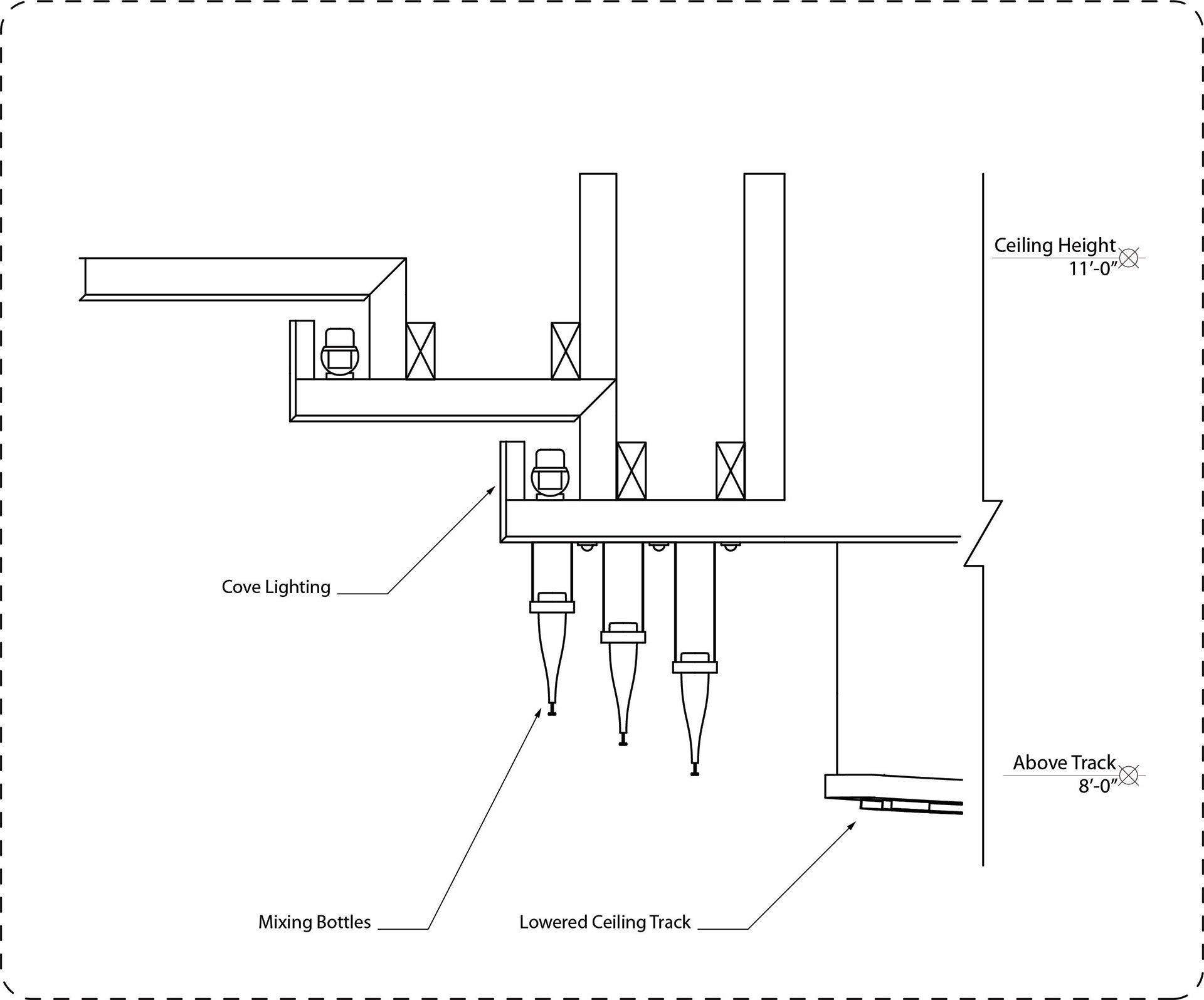
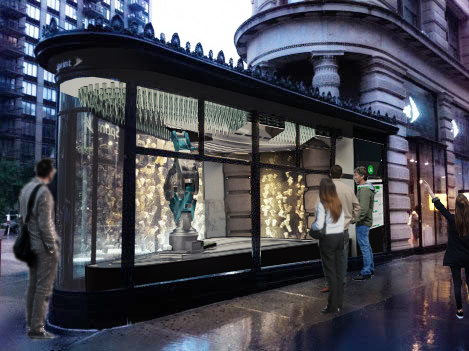
The robotic bar, located in the gaming lounge, adds a bit of a grand spectacle to not just the interior experience but to the exterior as well. Being situated in the front glass enclosed portion of the Flatiron Building, allows for the public to interact with the hotel’s amenities while also igniting curiosity and interest in the inside spaces. The gaming lounge is meant to provide an ultimate gaming experience not just for e-sports teams but for any individual who enjoys gaming with friends. The gameplay areas are situated along the interior windows, where the original clear glass has been replaced with a gaming screen switch glass, to allow for public interaction.
The main lobby consists of a check-in and waiting area, another robotic bar and a restaurant. Within this space, server robots are in constant circulation to help guests. The space provides a chance outside of their rooms to revive and relax away from the stimulation that comes from being immersed in the gaming lounge. The gaming lounge and main lobby are composed of a parametric slat system to create a unique spatial experience for users un-immersed in gameplay. The color tones chosen allow for gaming to take place uncompromised but also allows for a breathable mood, which contrasts the brightness of gaming screens.
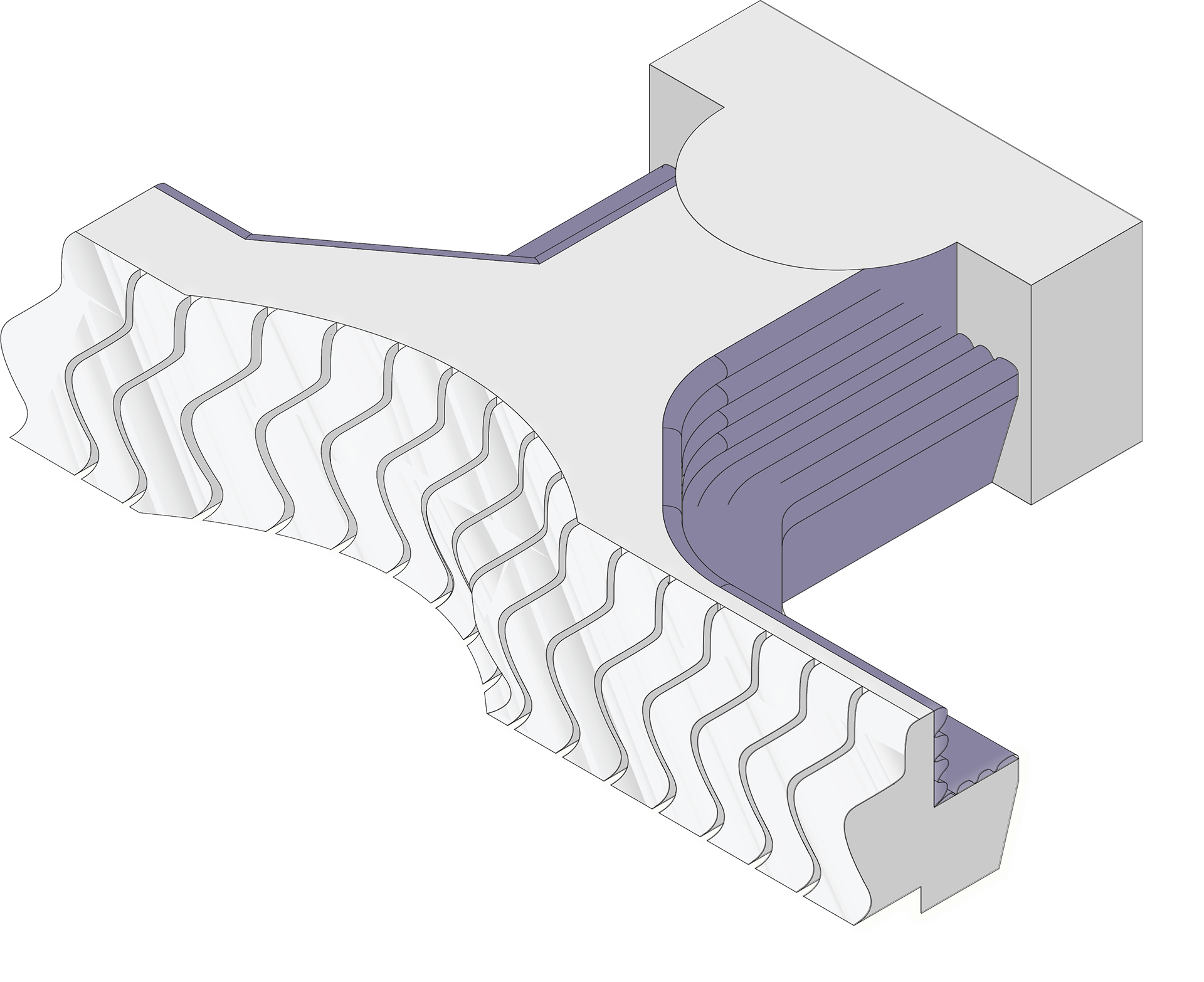

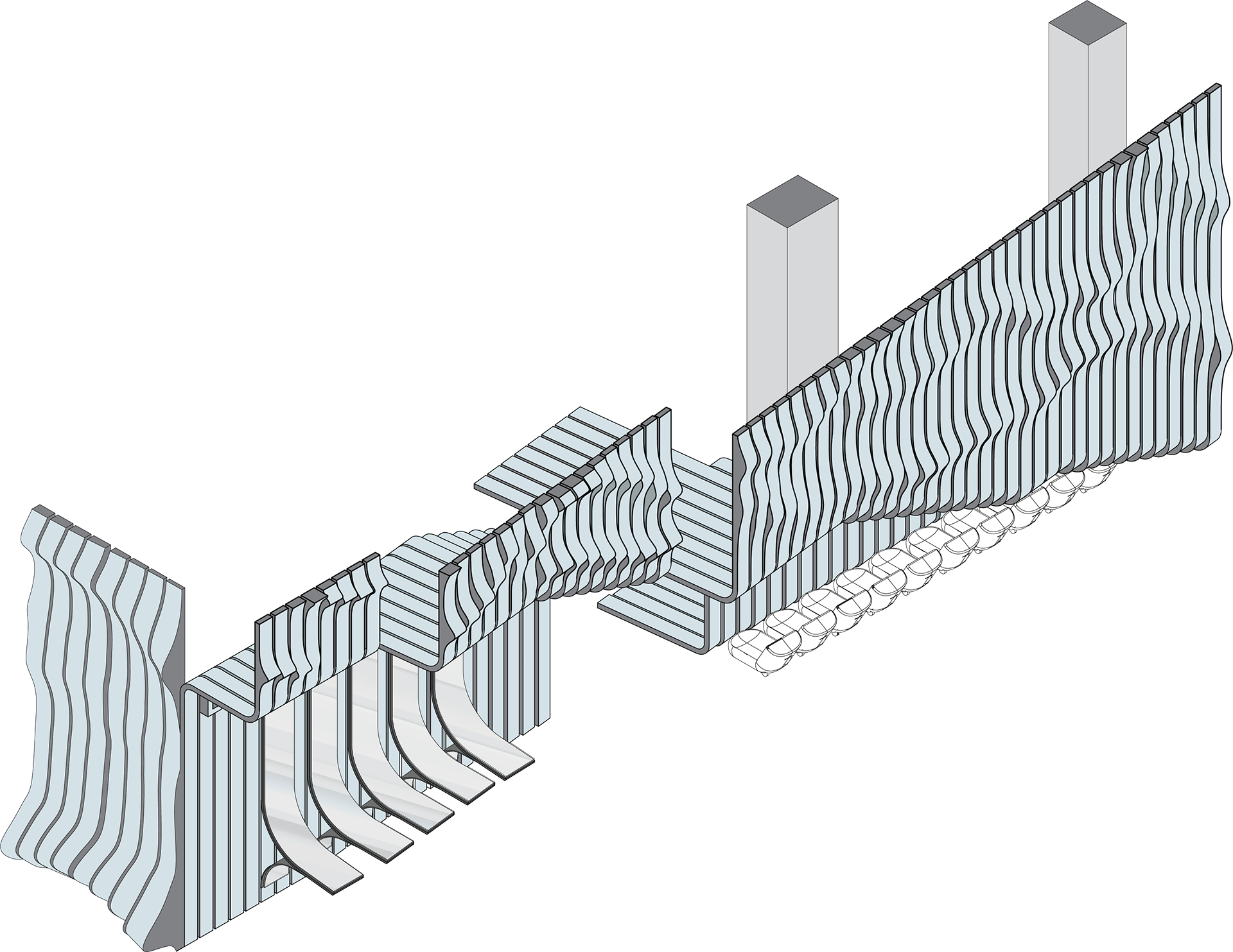
Room Design
The design for the rooms of the Operative Gaming Bar & E-Sports Hotel were design individually. The same concepts of efficiency, accessibility and movement. The concepts and the design elements that correspond with them were carried over into the rooms in a similar way. However, the concept of movement was further developed to be more about how the user moves through the space, rather than through the waved forms of the lobby and mezzanine. The design of the one room (below) is meant to be repeated in all of the rooms on each floor. Each room may not have the same exact layout, but they will all have the same elements.
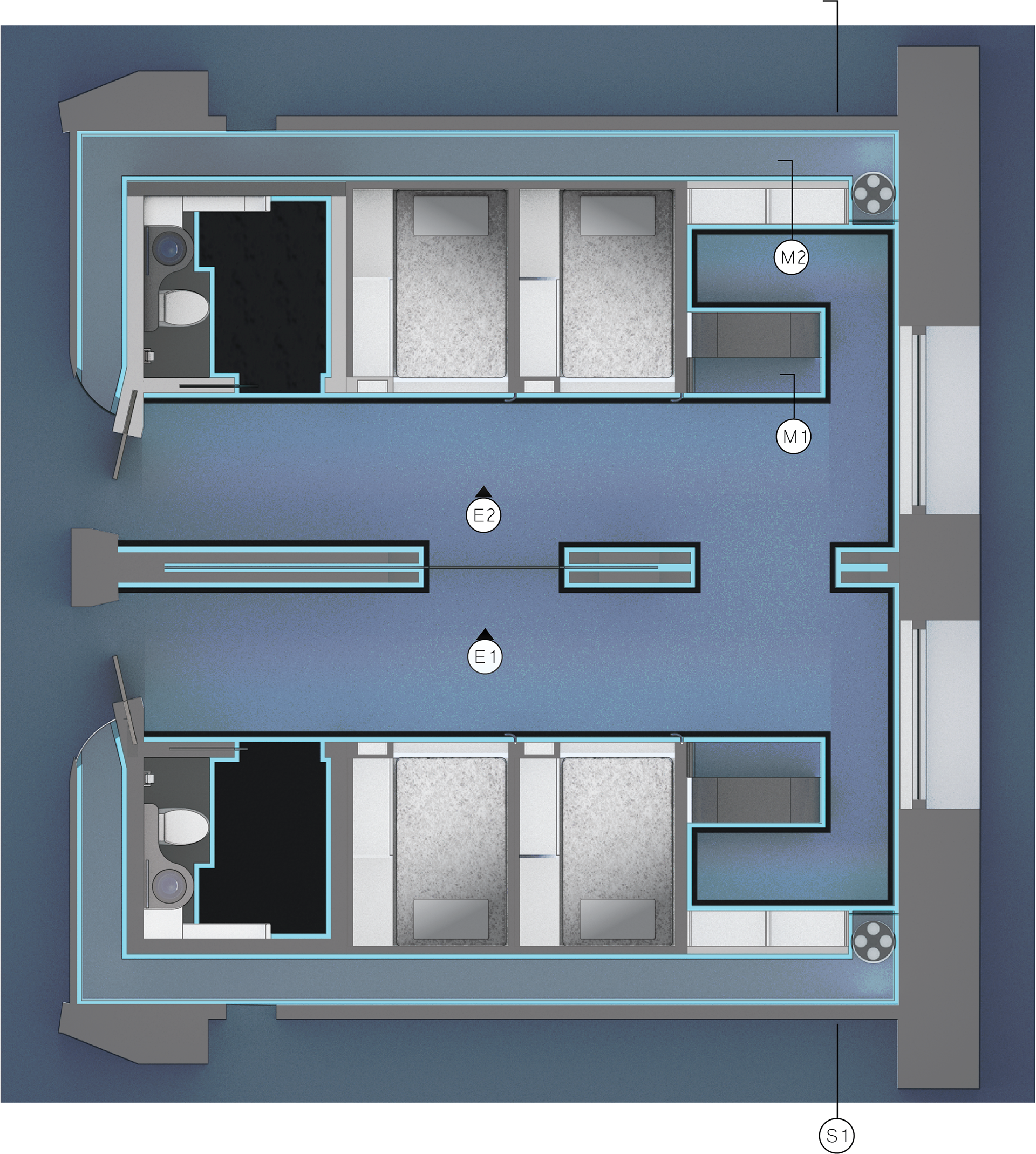
Enlarged Room Plan
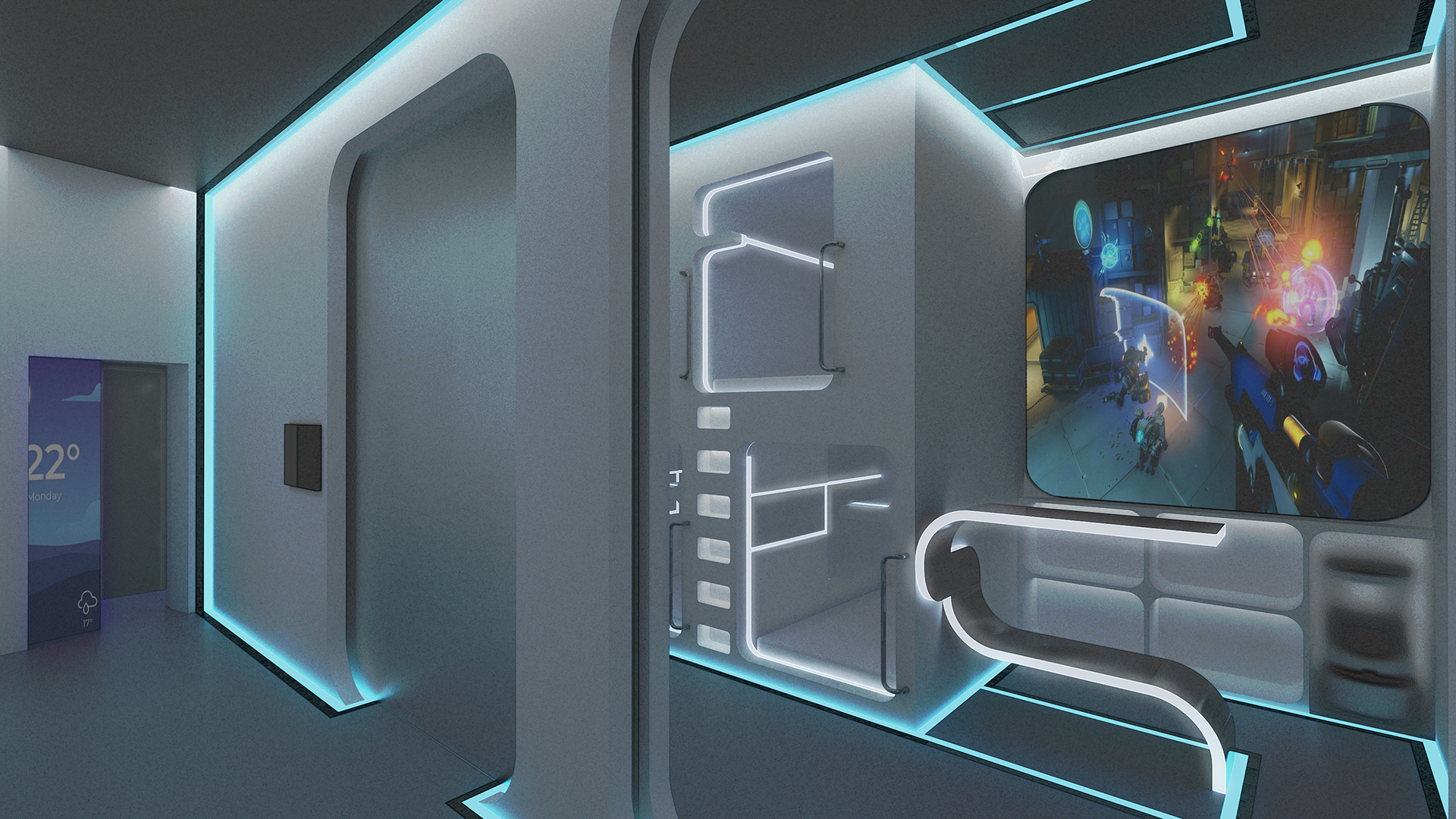
Hotel Room Perspective
The rooms are designed with the intent to host any group of users, from individuals looking to game with other to groups or friends and family to e-sports teams looking to compete amongst each other or other teams. Serving and cleaning robots access the space through their own doors and access tunnel, to ensure that they are not interfering with user circulation and experience. Lighting and materiality within the rooms is meant to reflect similar qualities of the lobby and gaming lounge. The use or strip lighting guides the users through the space programmatically. The lighting and light colors help to elongate the space and not make it feel so compact.
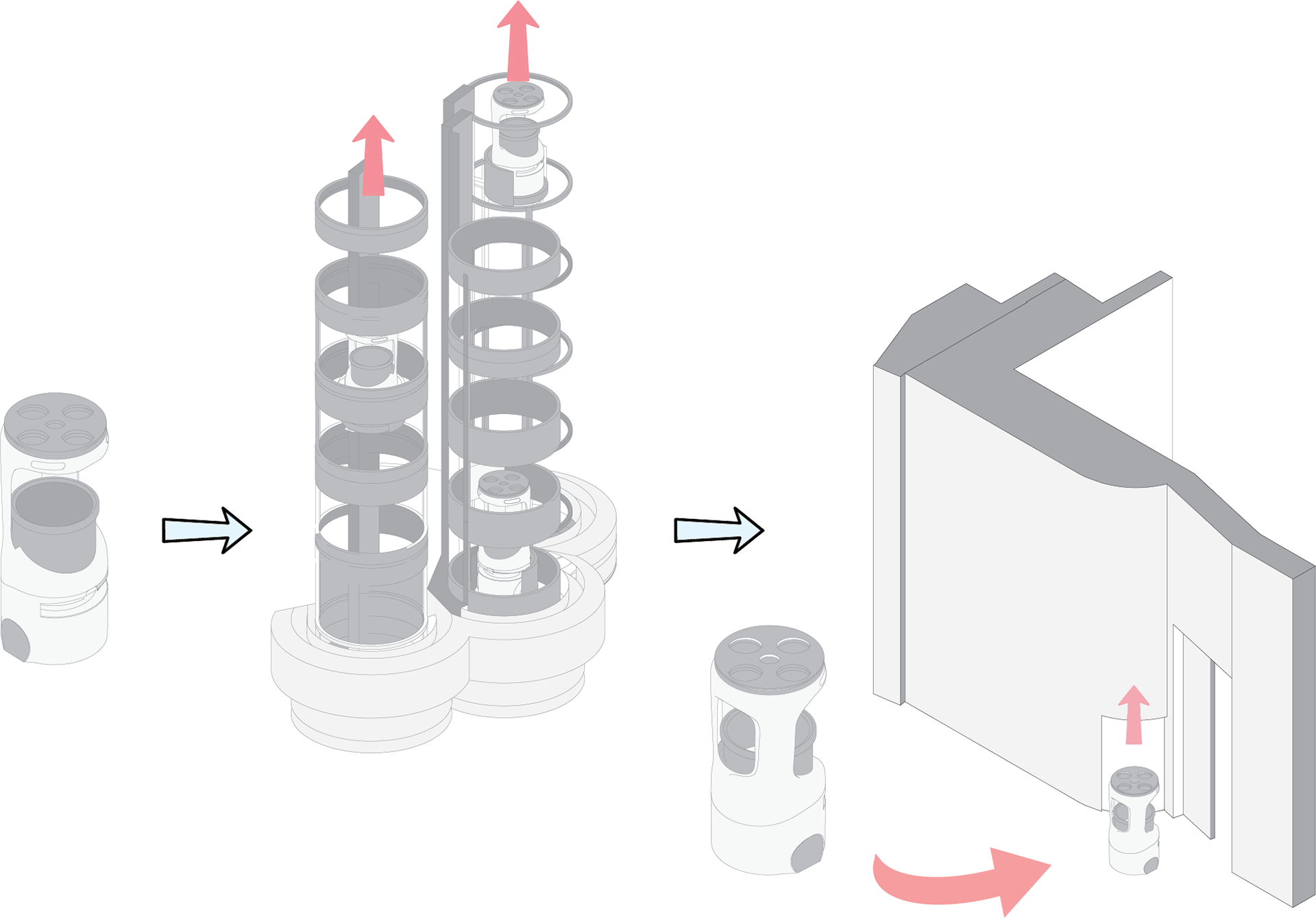
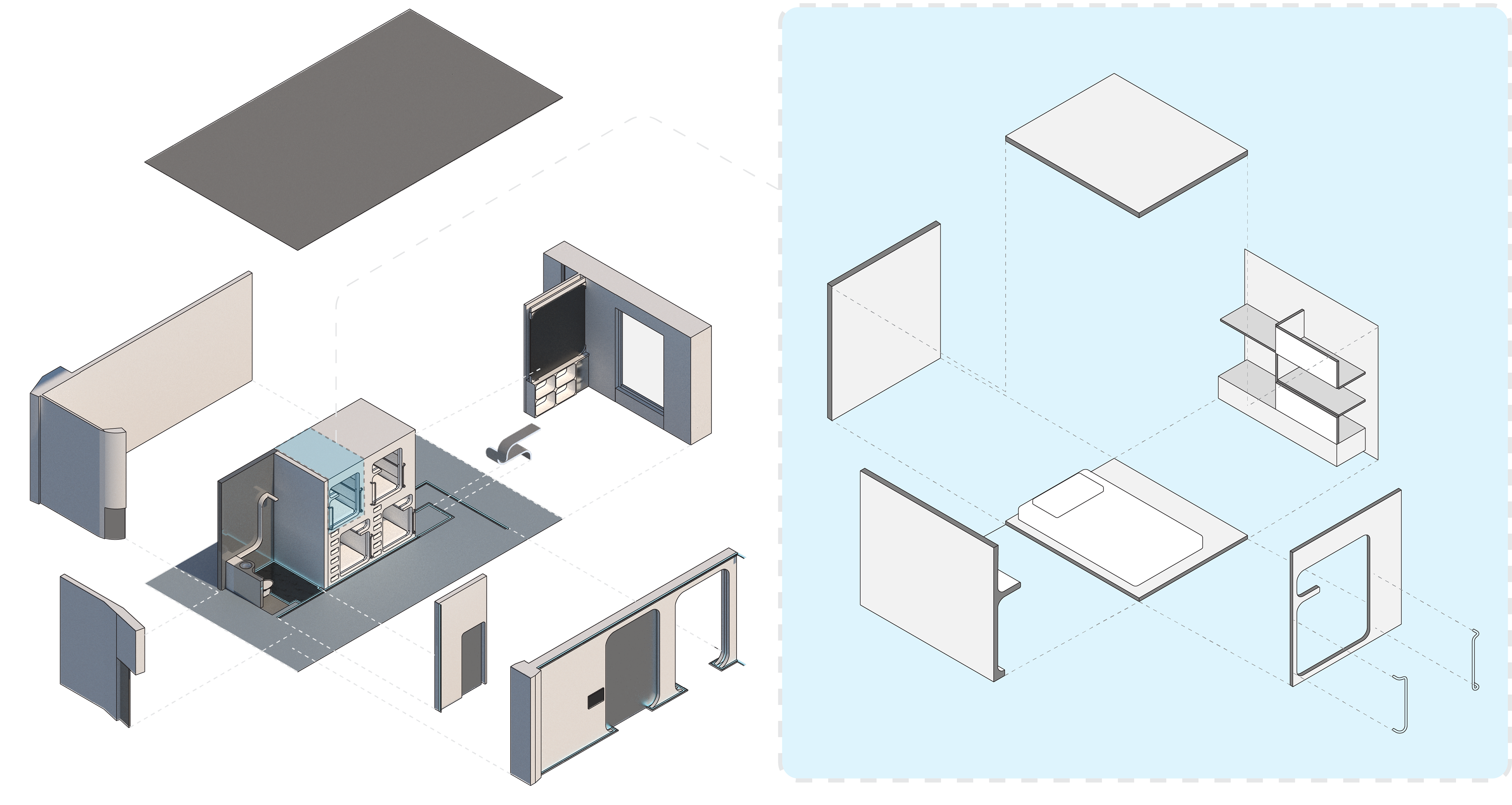

The automated switch glass partition allows for up to eight people to occupy and game in the same space. It provides privacy when necessary as well as creating a communal experience within each room. The sleeping arrangements in the rooms are pod style. Each pod is equipped with ample space for sleeping, storage and mobile gaming. The shelving system within each pod allows the user to have agency to store their belongings and create a sleeping / gaming space that is their own. The folding and sliding of the shelves not only allow for storage to be rearranged but also for a surface desk to fold out and allow for gaming to take place in the sleeping pods.
