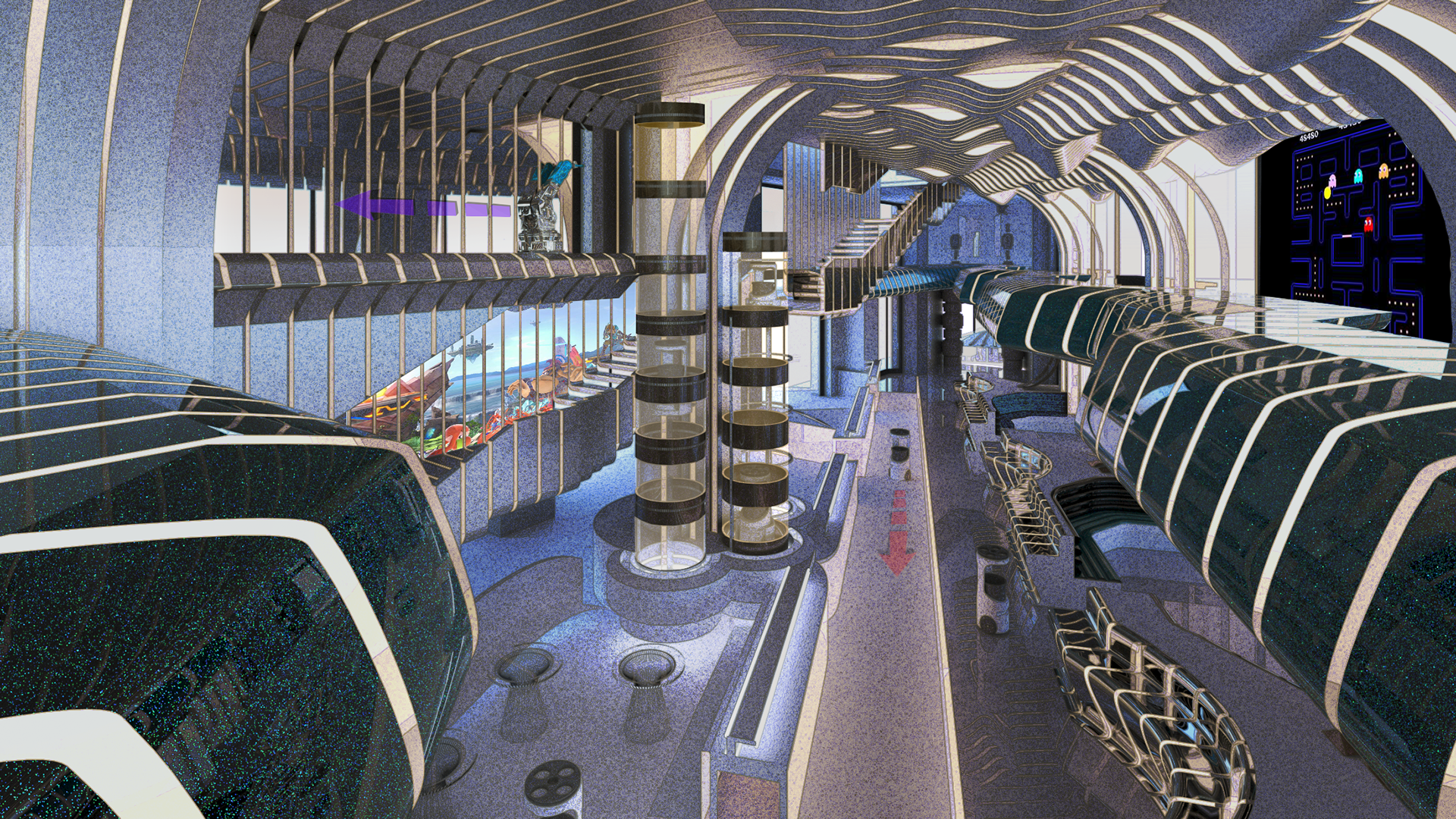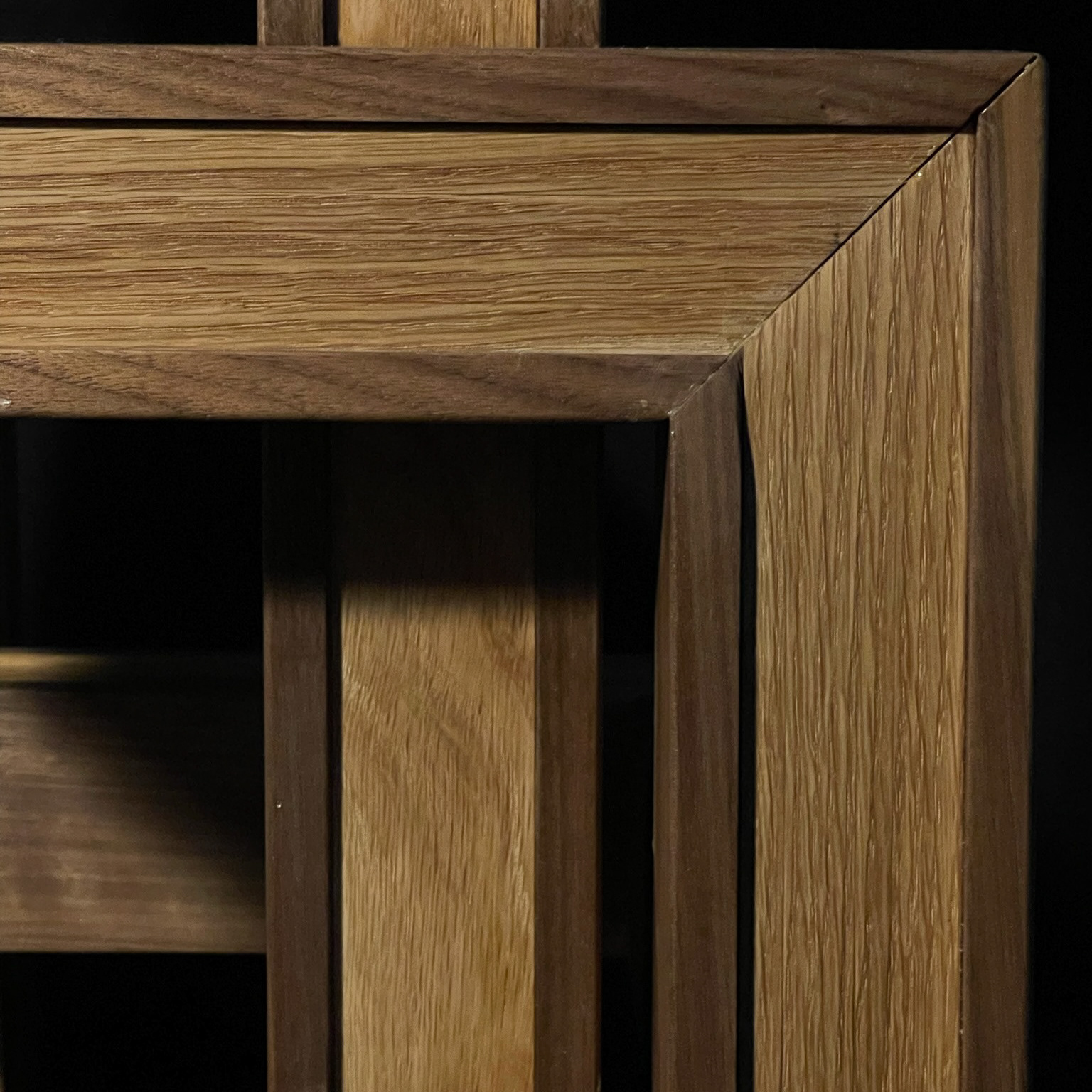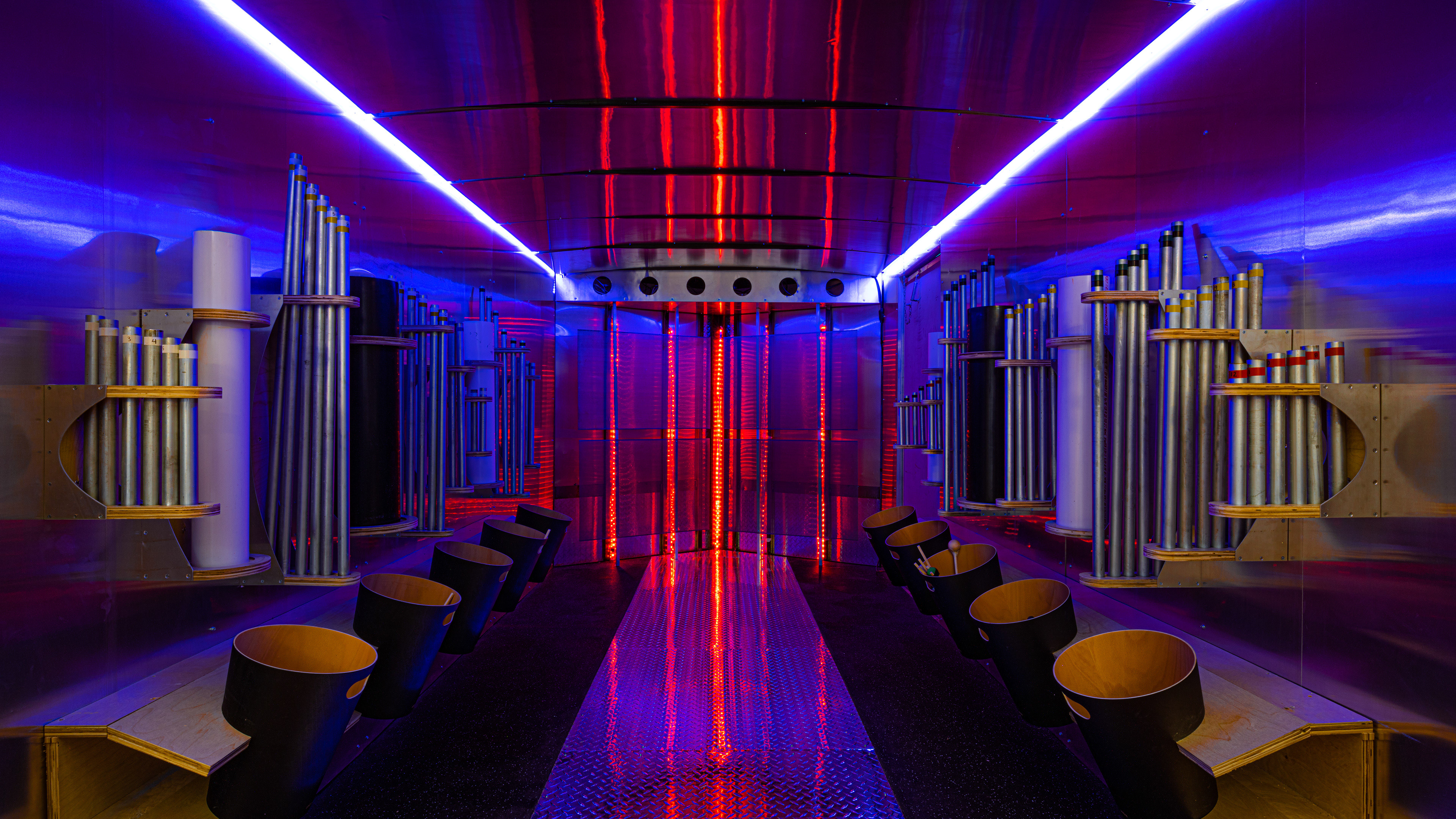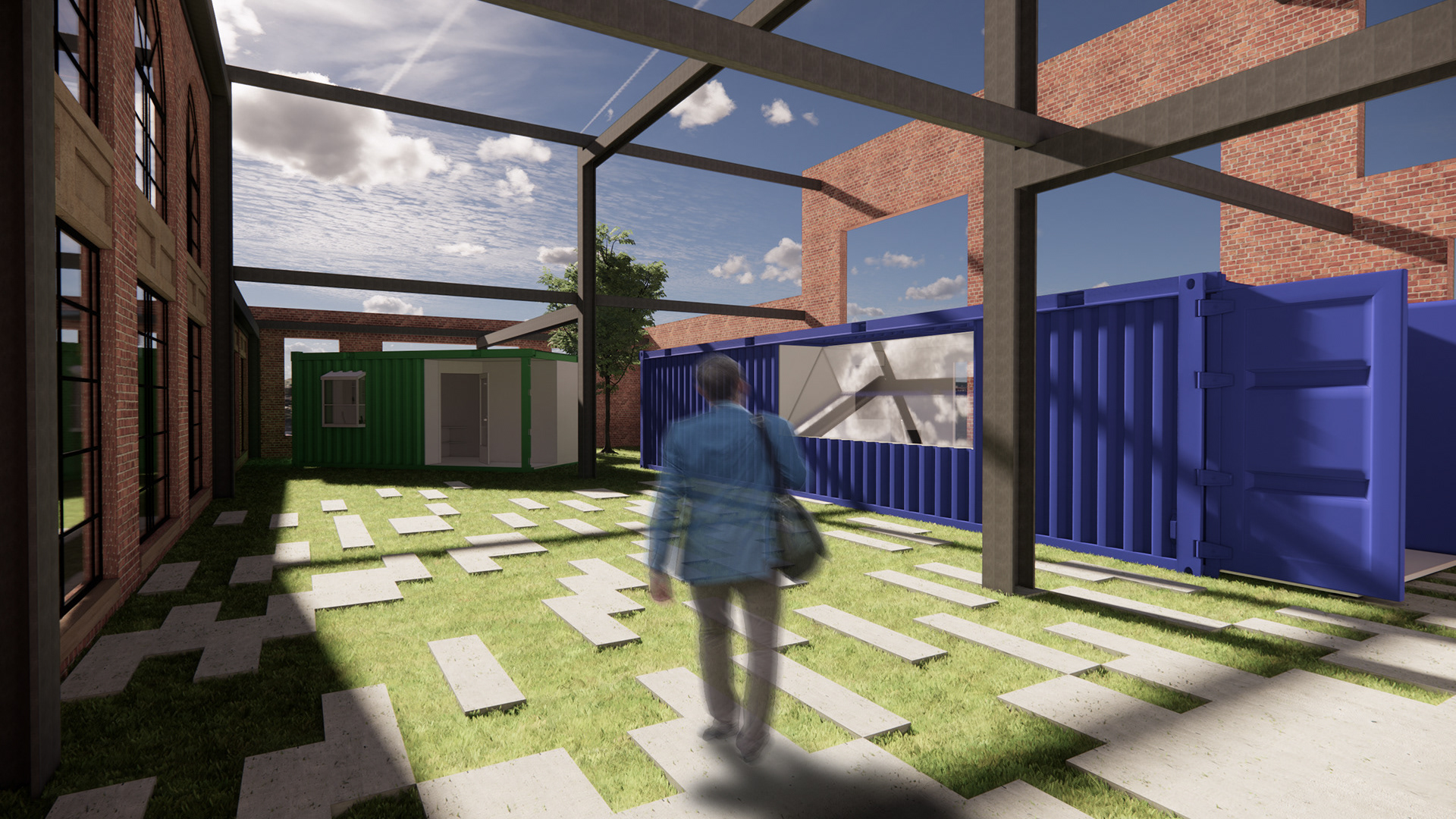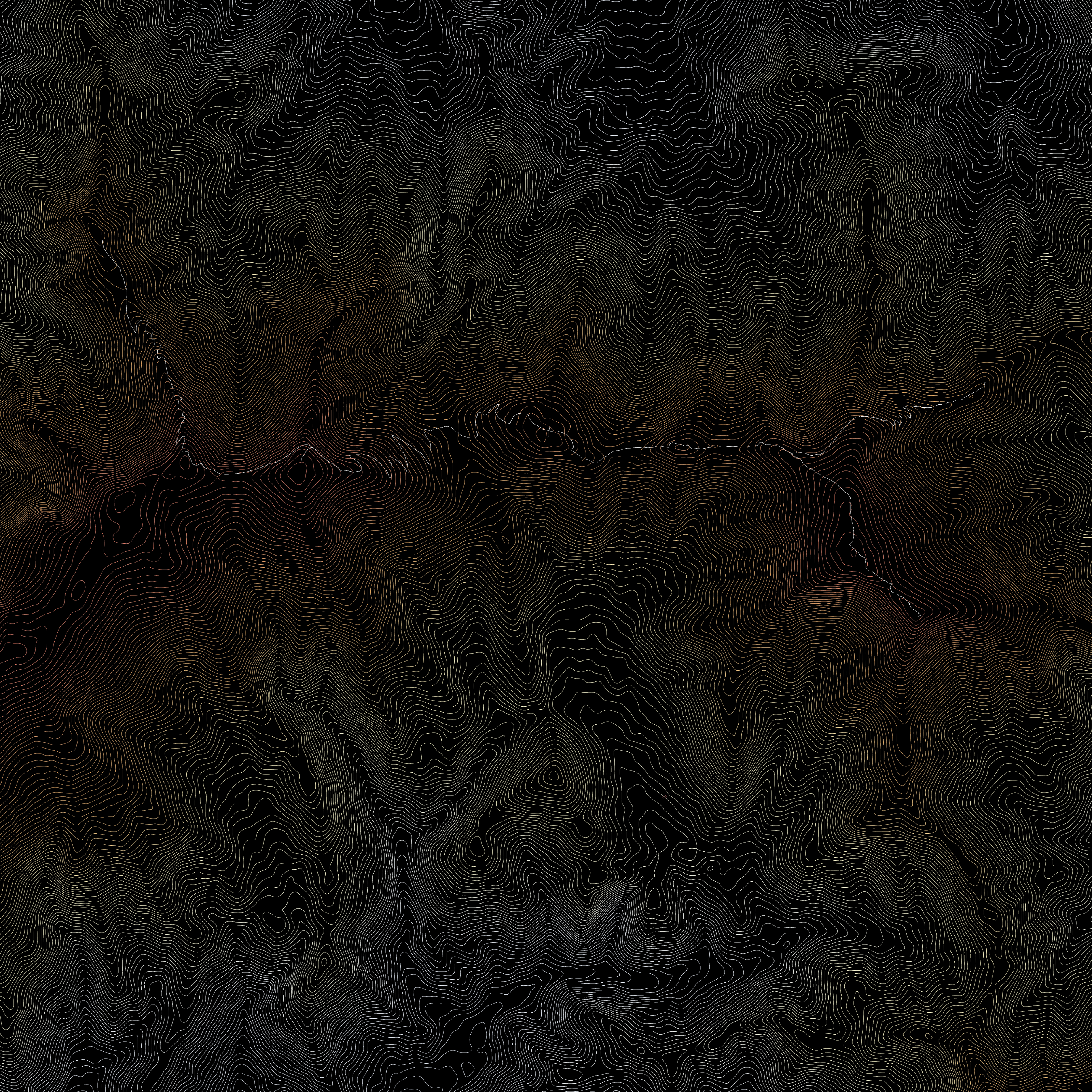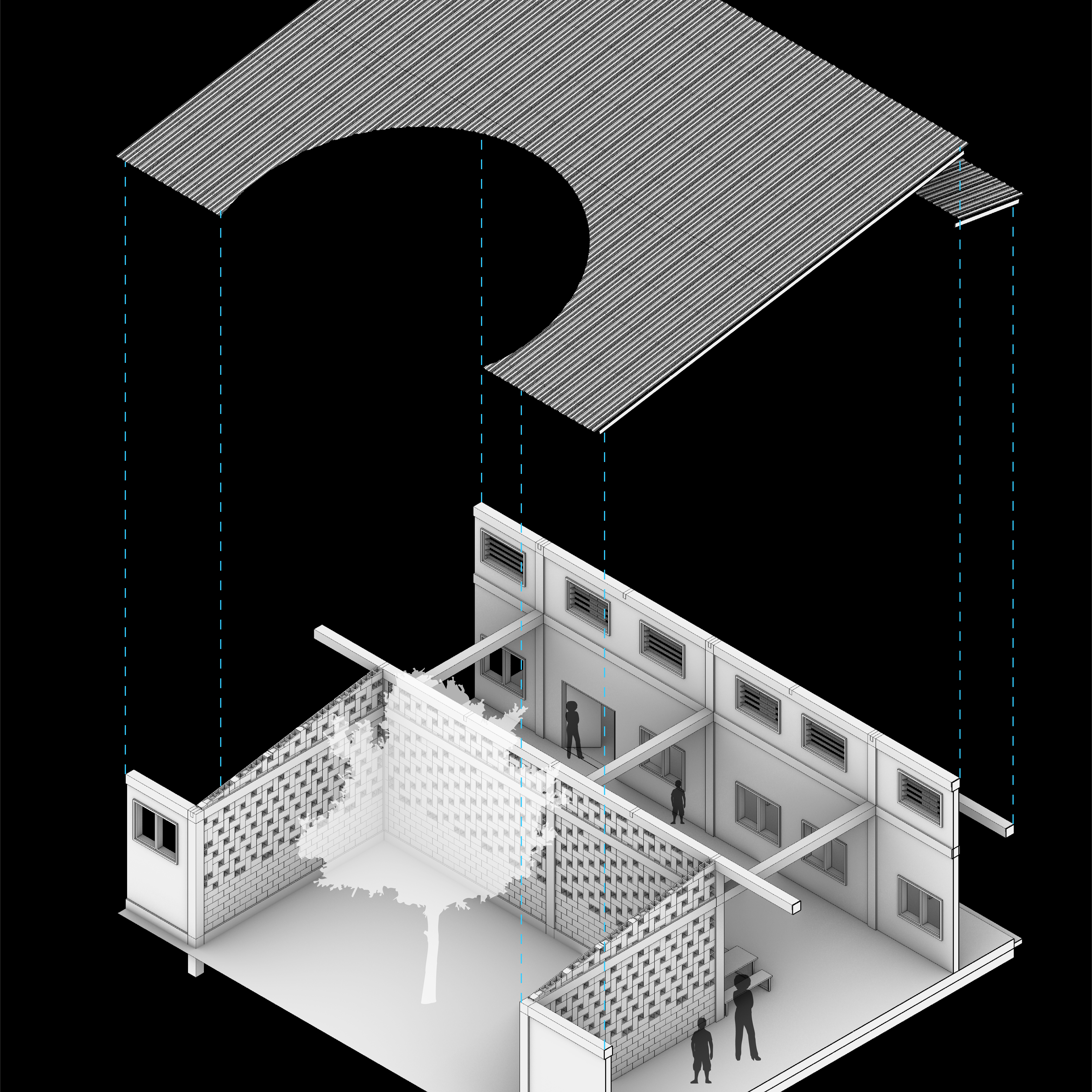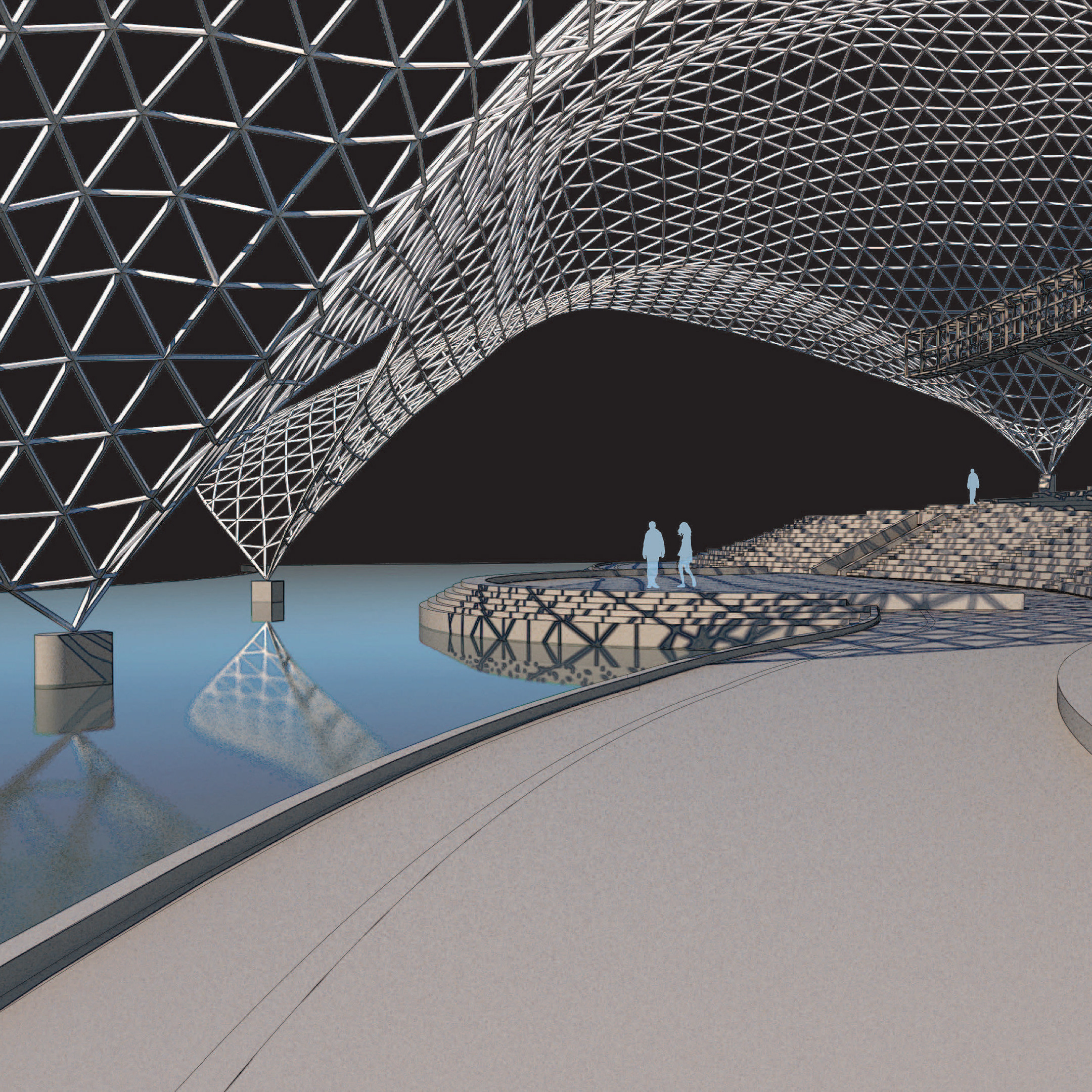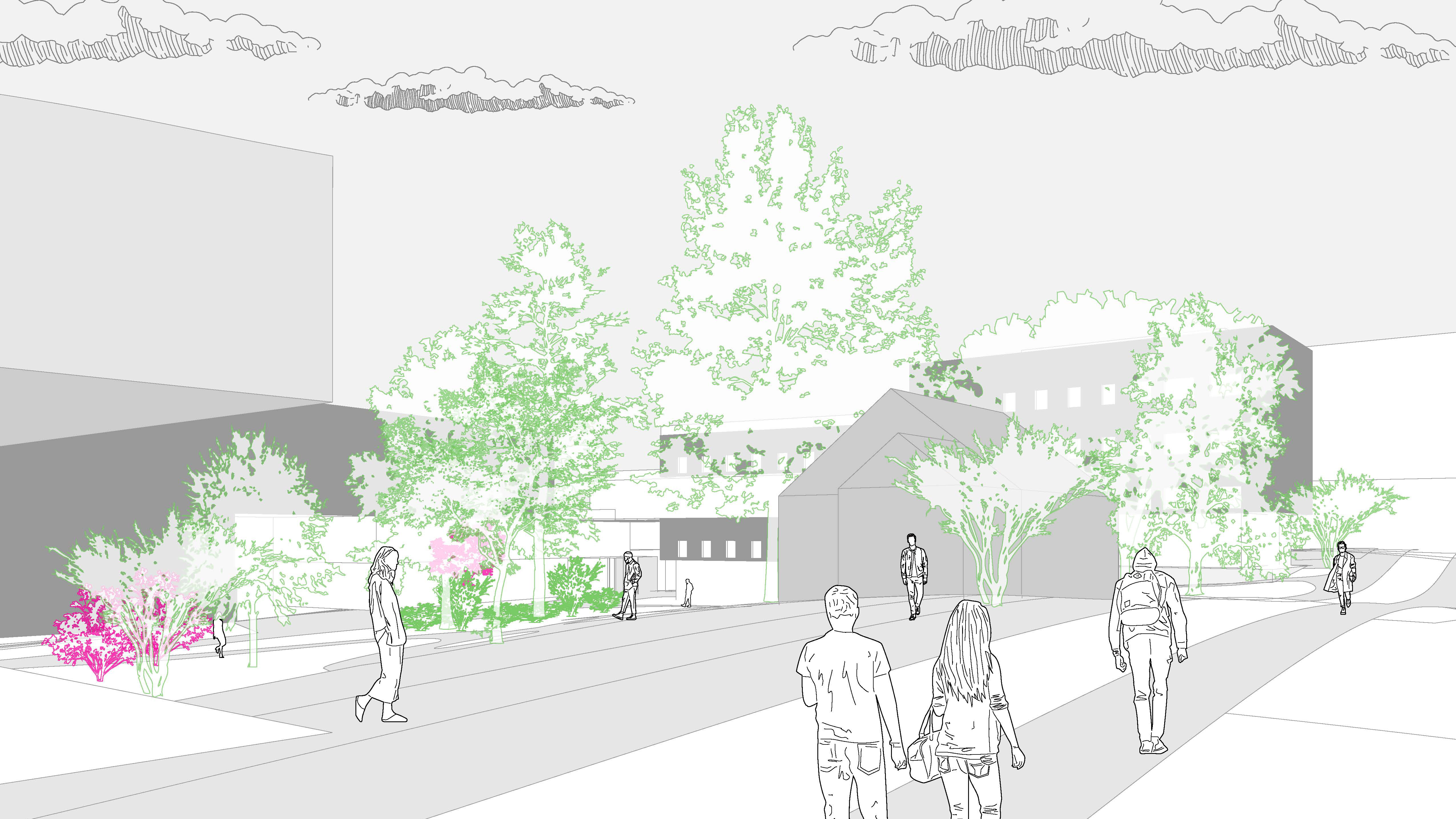35.9610° N, 83.8991° W | Urban Context Studio | Prof. Maged Guerguis
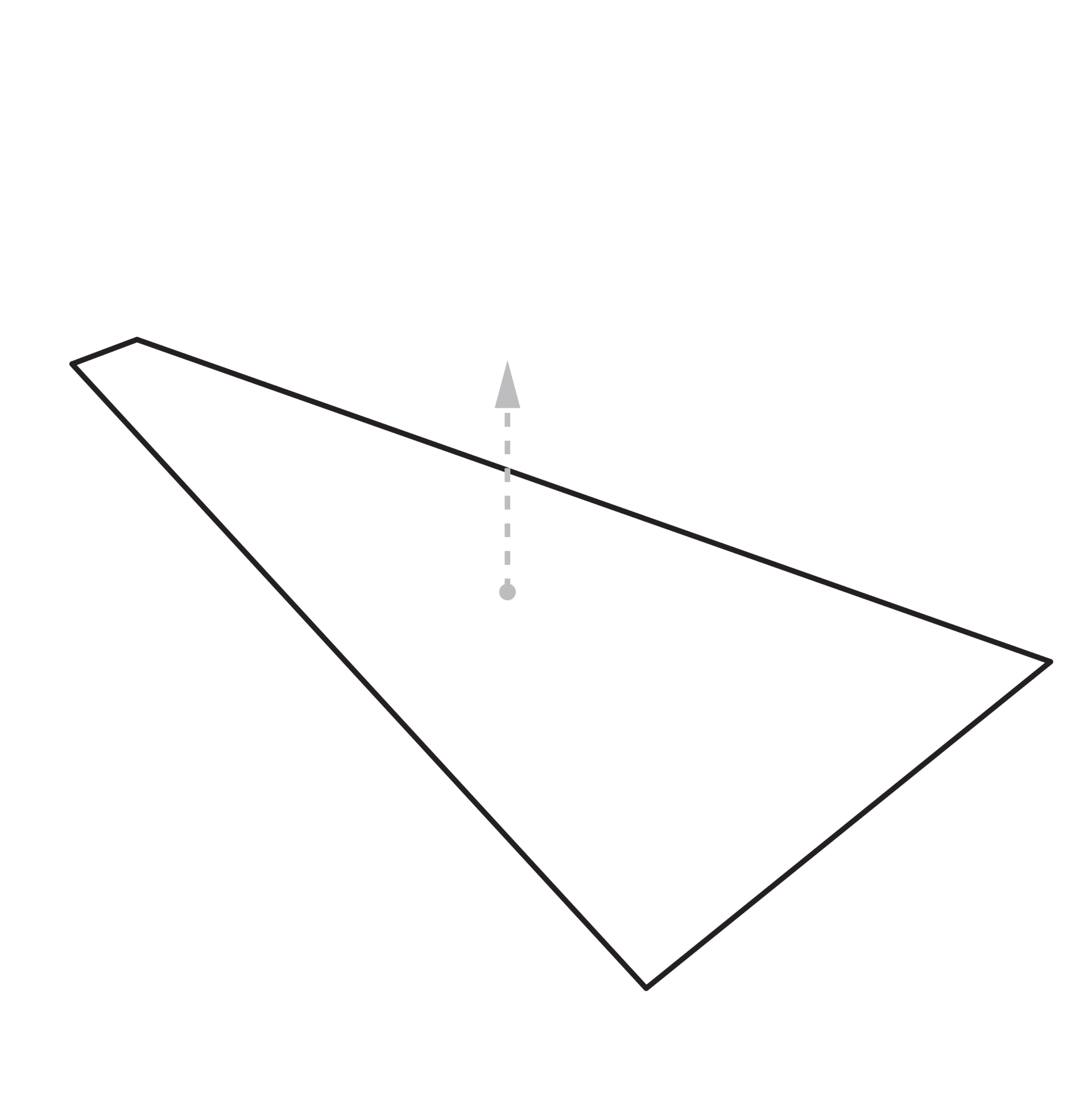
Building Form Logic
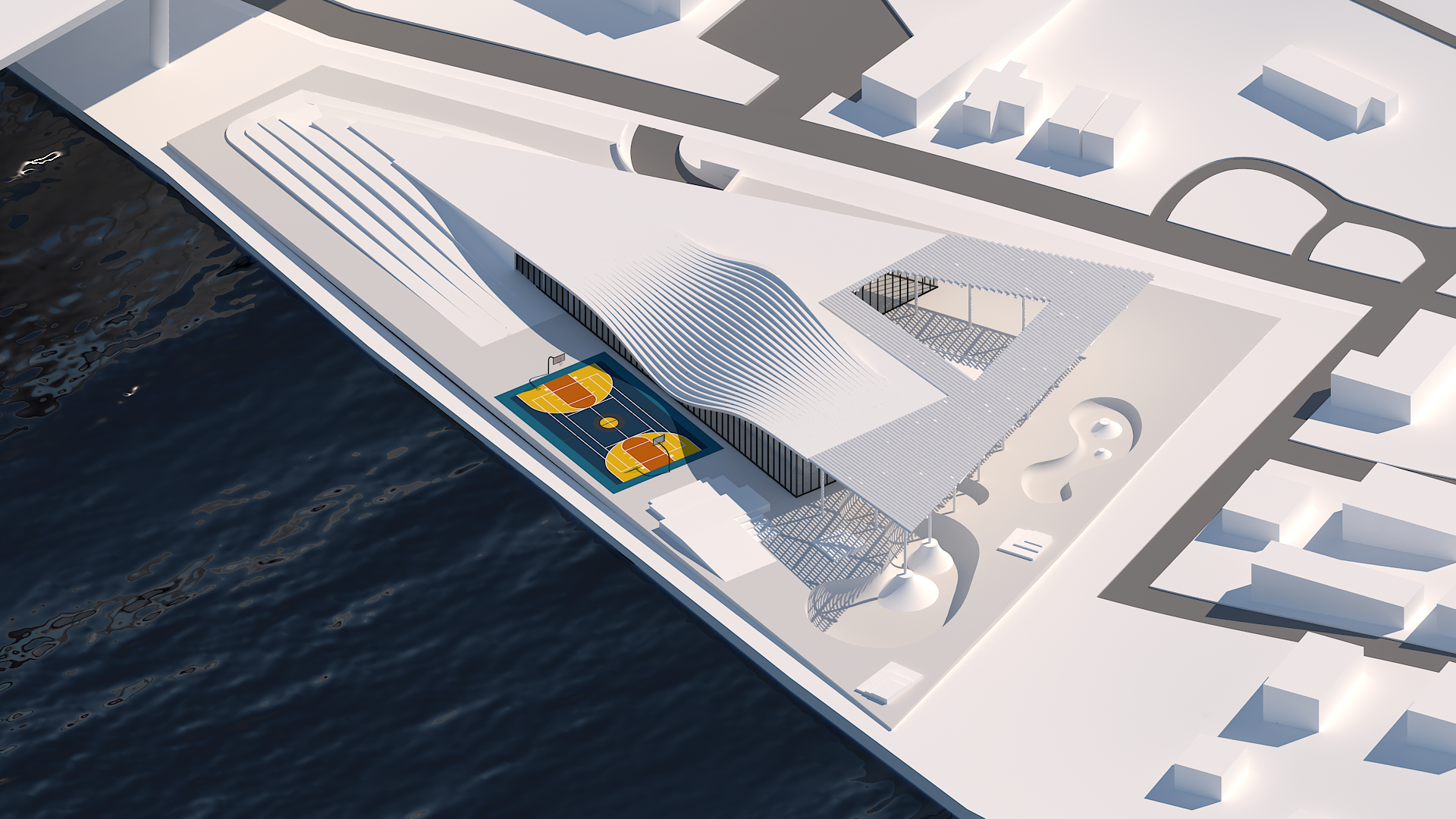
Process:
Design a custom ArcKit set and custom piece that fits within the ArcKit 360 matrix. This exercise was used to explore form for the final spatial design. Two pieces were designed, a wall panel (below) and a roof panel (right).

Roof Panel
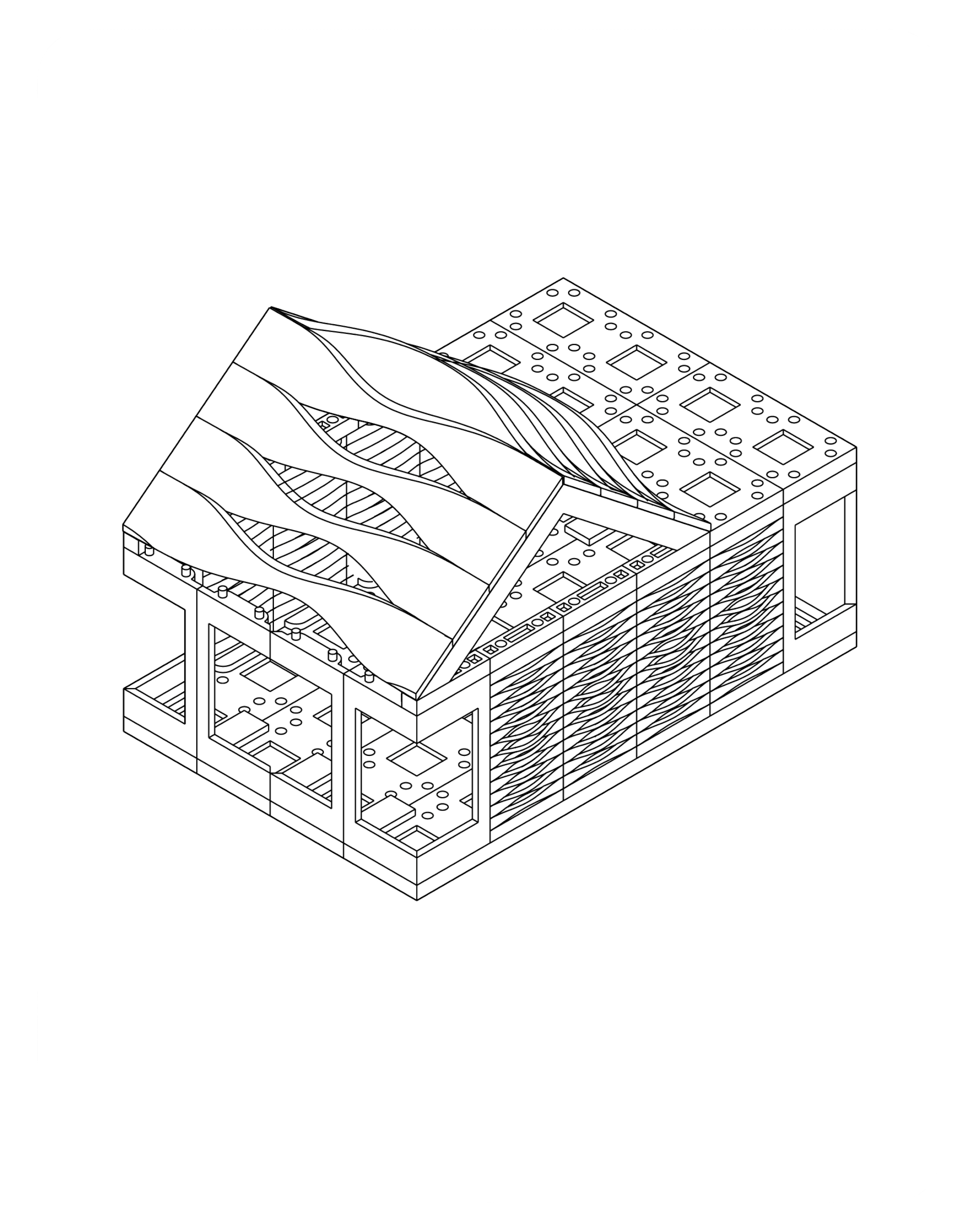
Kit Assembly Guide

Kit Packaging

3D Printed Set
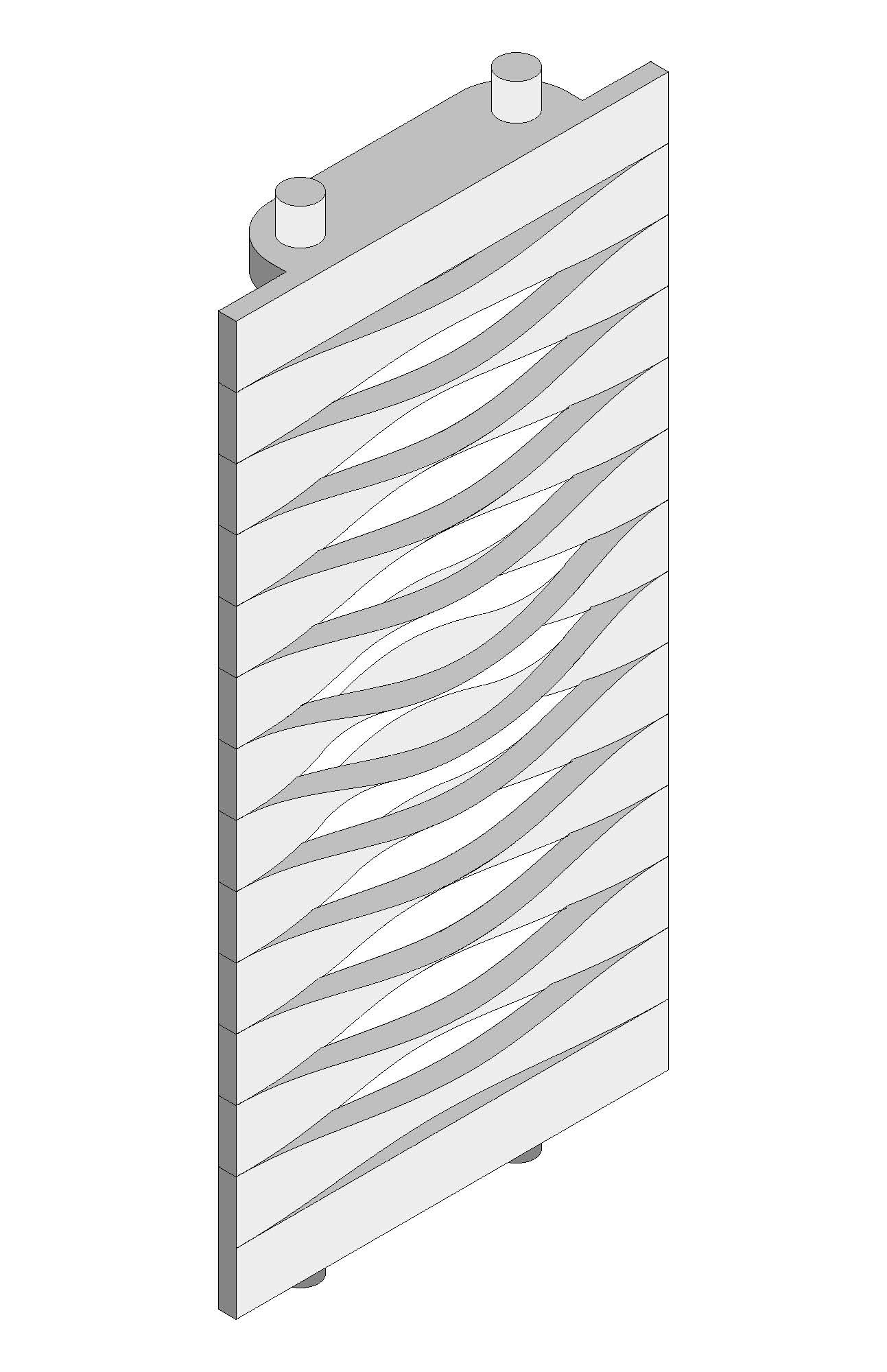
Custom Wall Piece

3D Printed Custom Wall Piece

Packaging

Packaging
South Waterfront Sports Complex
The South Waterfront Sports Complex is located on the southern waterfront of the Tennessee River, in Knoxville, Tennessee. The space is meant to activate and enhance the current residential and communal gathering developments taking place all along the south waterfront. The intention of this space is to also bring together multiple sporting cultures onto one singular site and act as a beacon for community and sporting interaction.
The process for form finding consisted of design and 3D printing custom lego pieces that work within the current ArchKit 360 architectural lego building set. The Twisted Louver Kit was designed with two custom pieces, a roof panel and a wall panel. The wall panel is a series of parametrically modeled, twisted louvers that allow for light and shadow to be cast into the built space in a dynamic way. The roof panel also allows for these qualities of light and shadow to enter the space but at a large scale.
The overall formal approach and design of the sports complex is derived from the oversized roof panel. It creates opportunity for the interior space to be just as dynamic and fluid as the sports being played both inside and outside.
The South Waterfront Sports Complex is located on the southern waterfront of the Tennessee River, in Knoxville, Tennessee. The space is meant to activate and enhance the current residential and communal gathering developments taking place all along the south waterfront. The intention of this space is to also bring together multiple sporting cultures onto one singular site and act as a beacon for community and sporting interaction.
The outdoor spaces consist of a skate park, basketball court along the north facade, a plaza for gathering, a landscape seating area along the river that meshes into a walkable roof-scape and finally a rooftop seating area that faces the river for viewing the downtown area and the basketball court below.
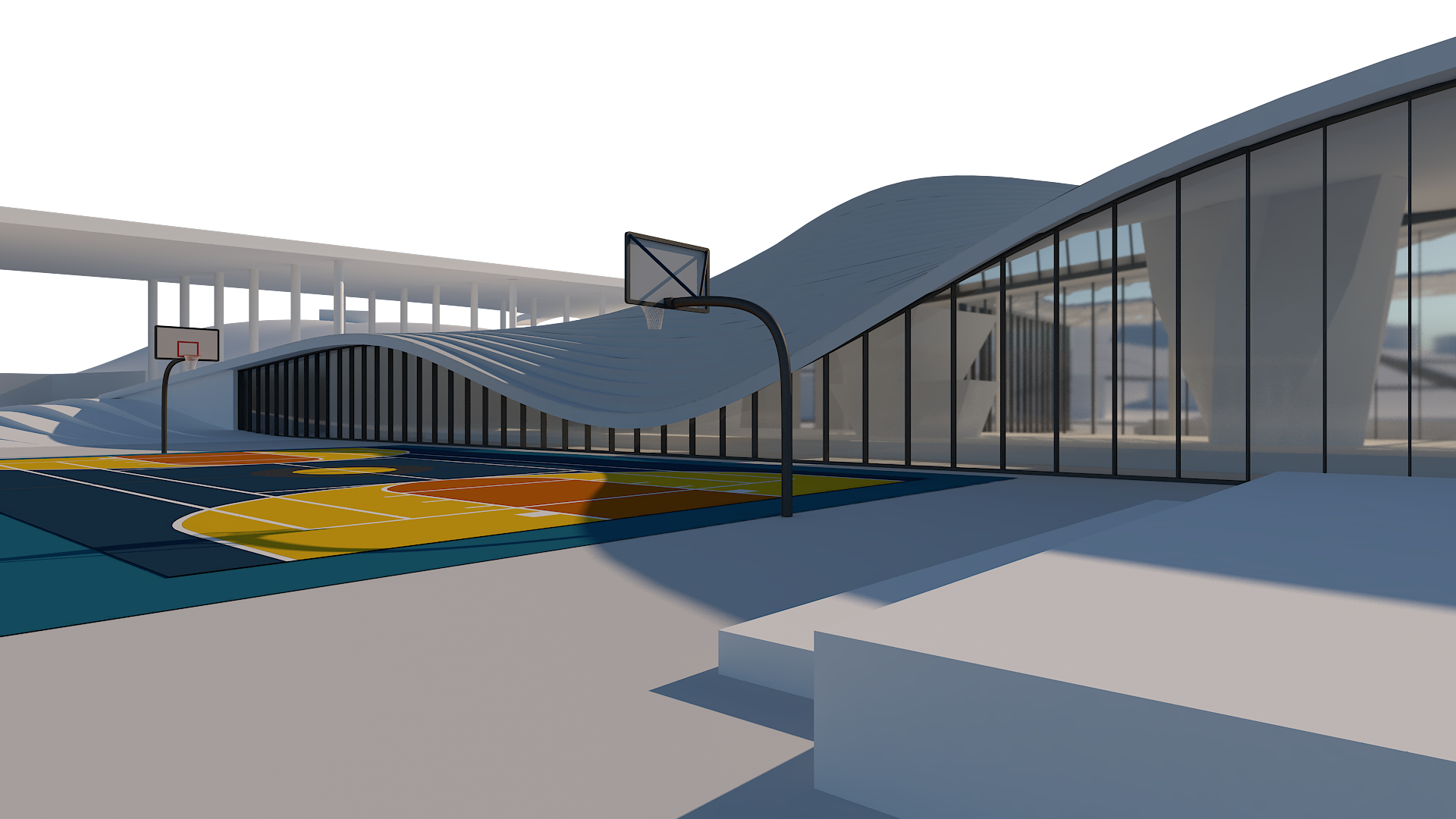
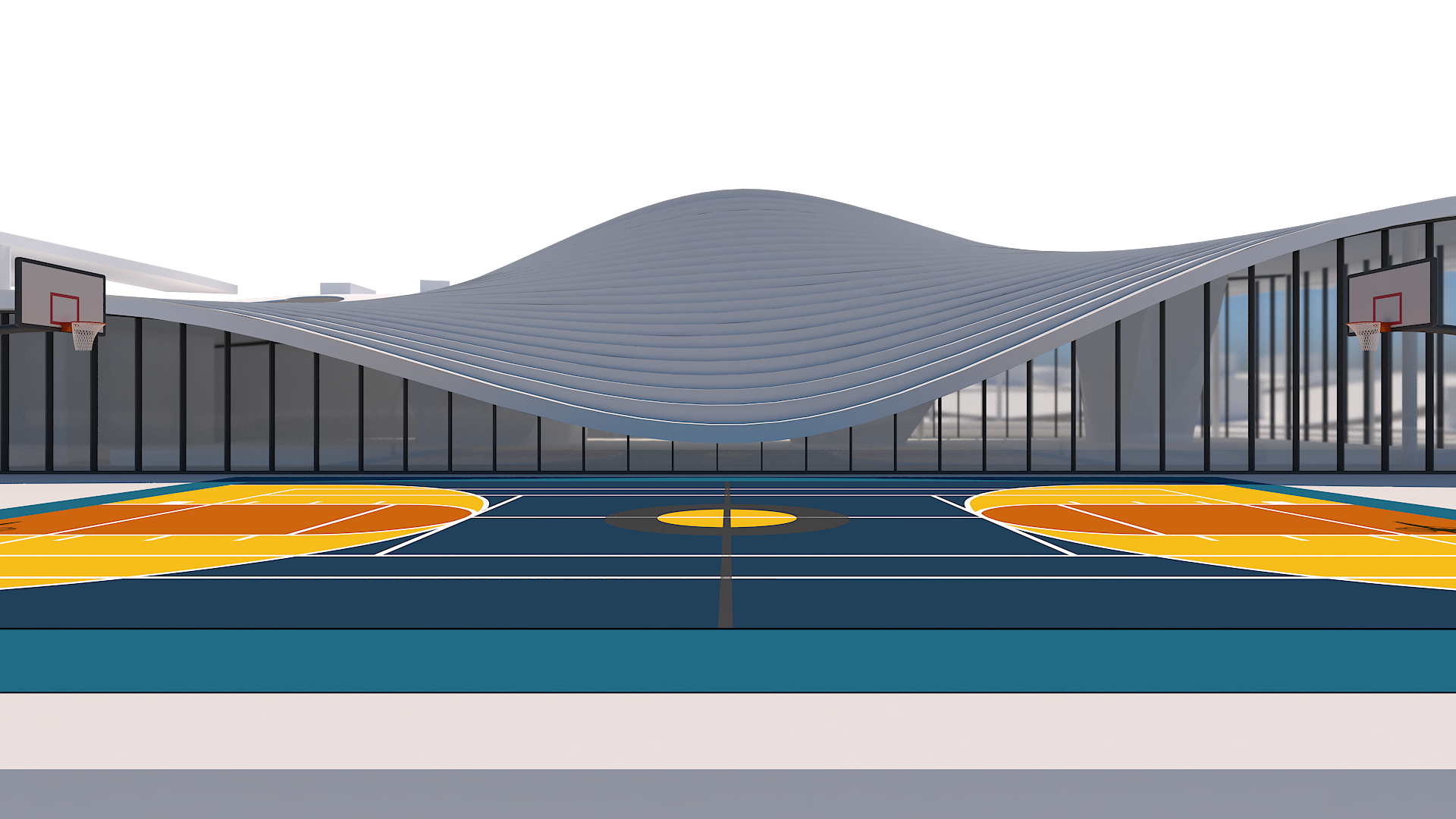
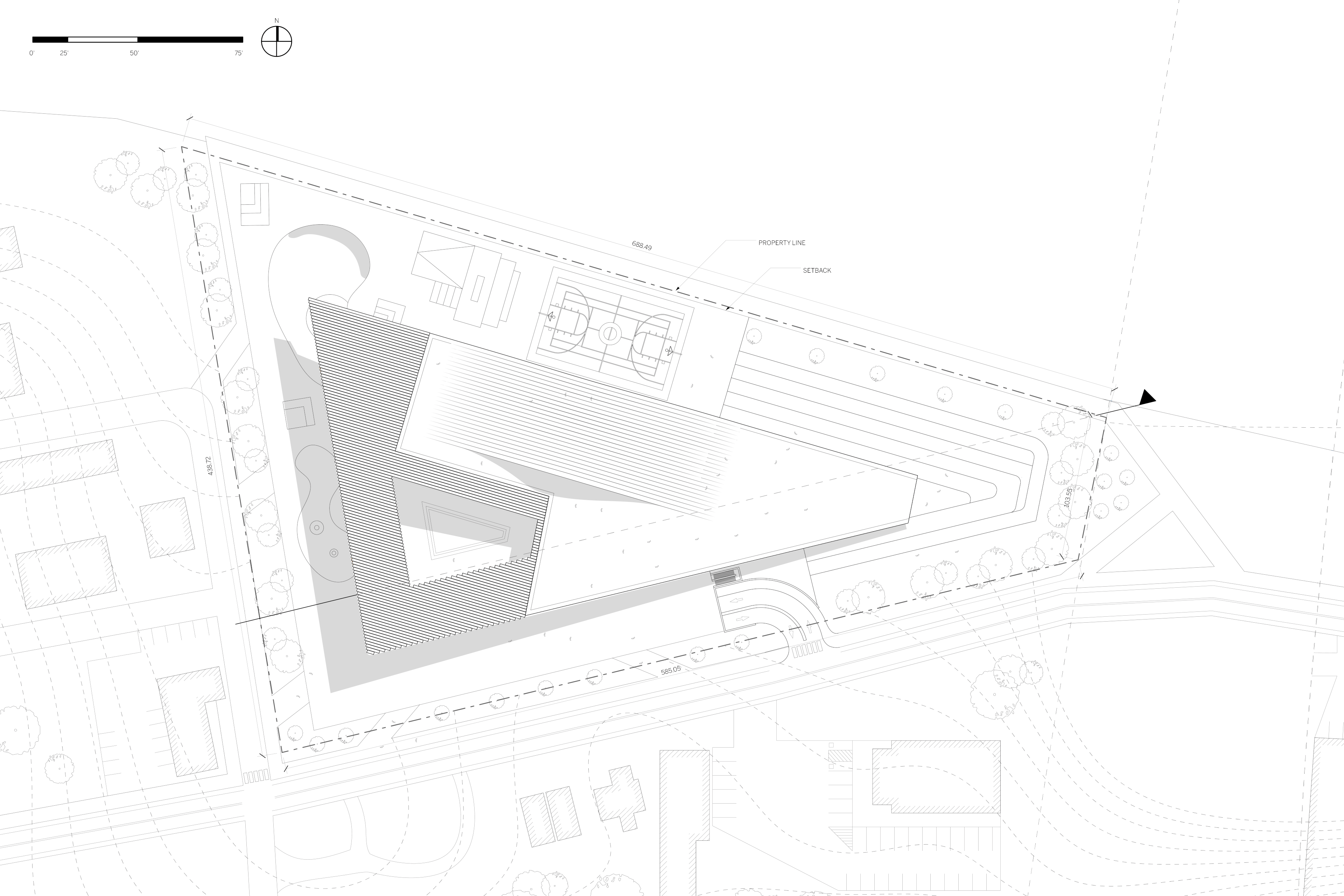
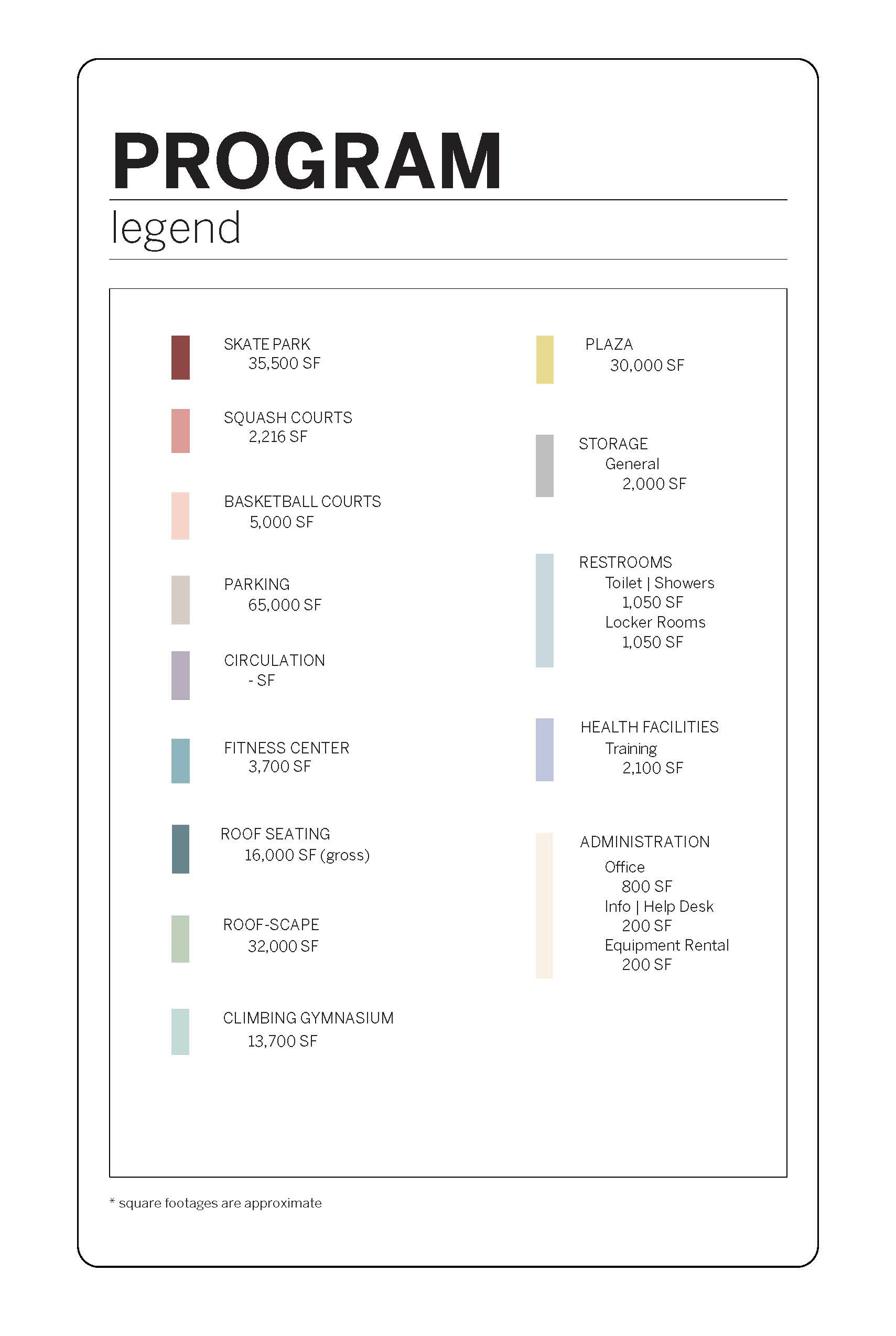
Program Description
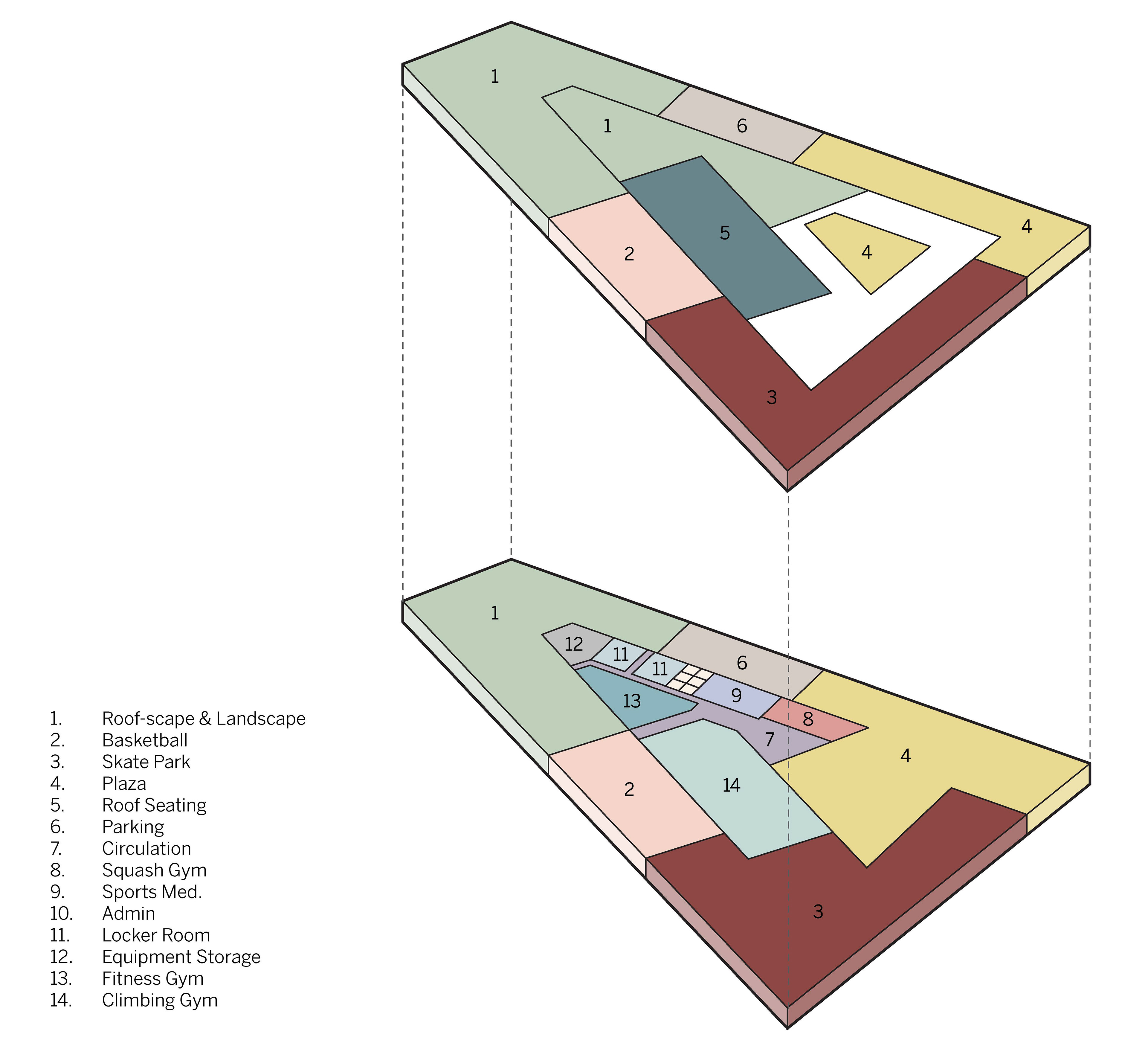
Program Axon


