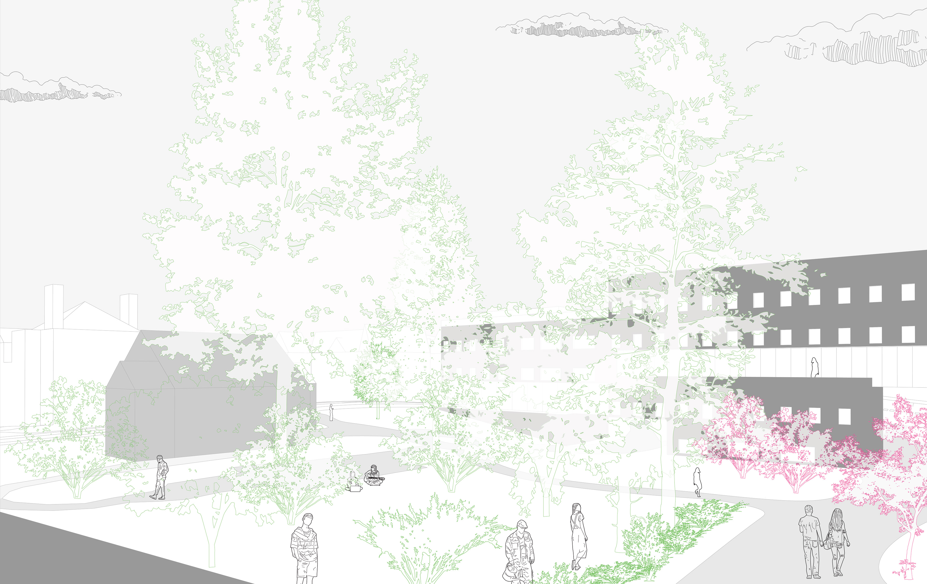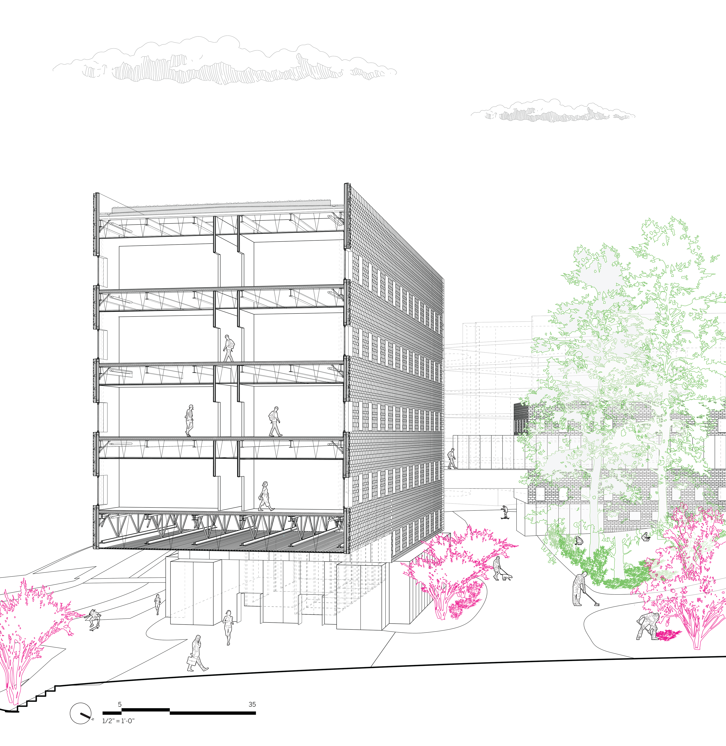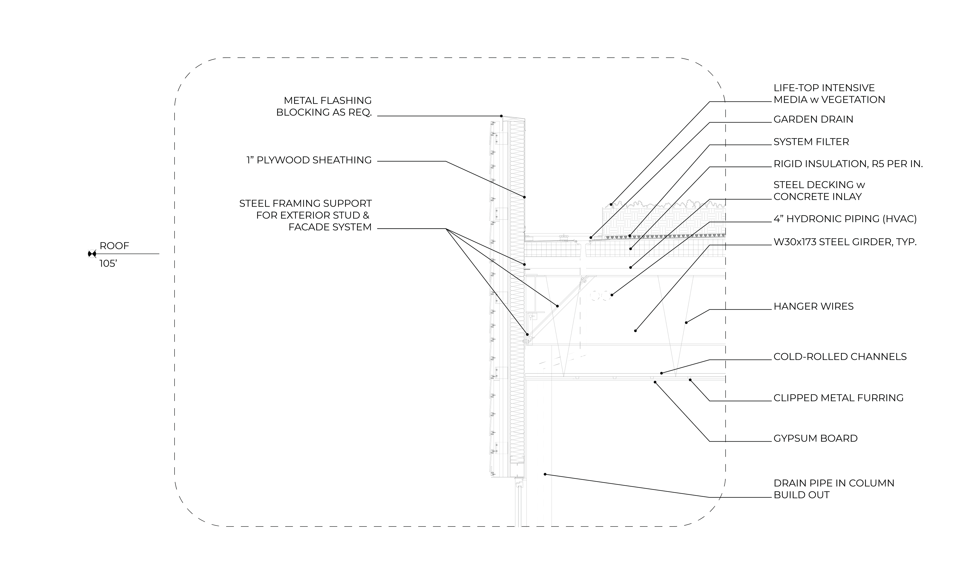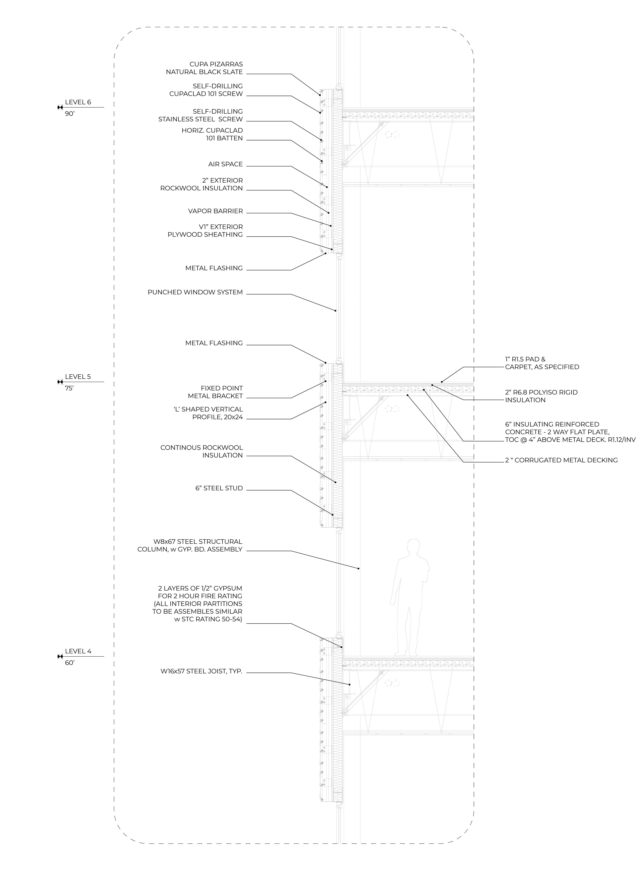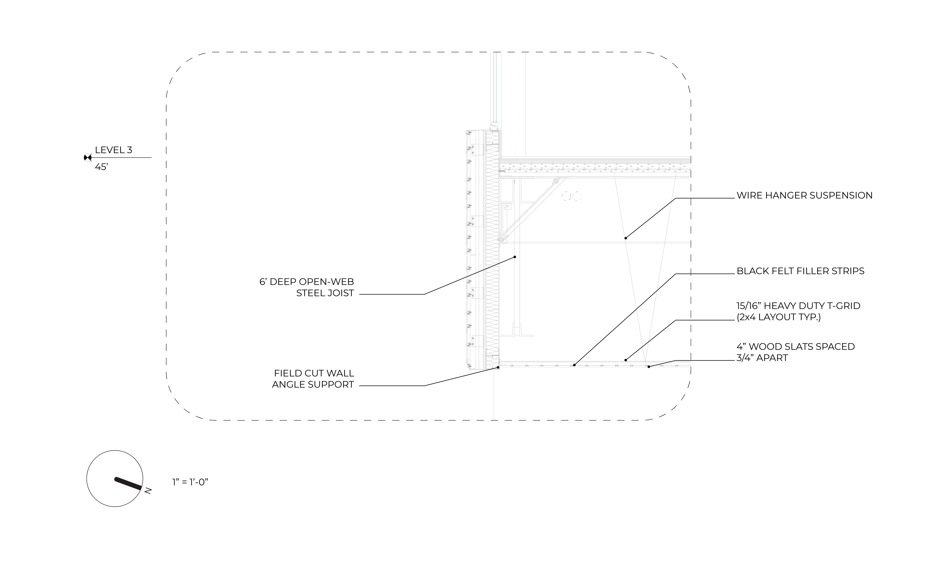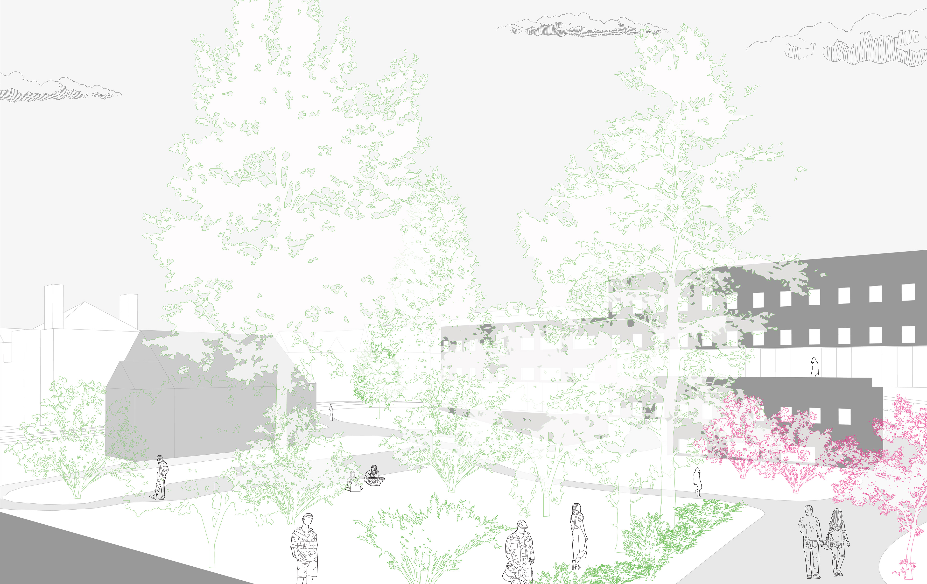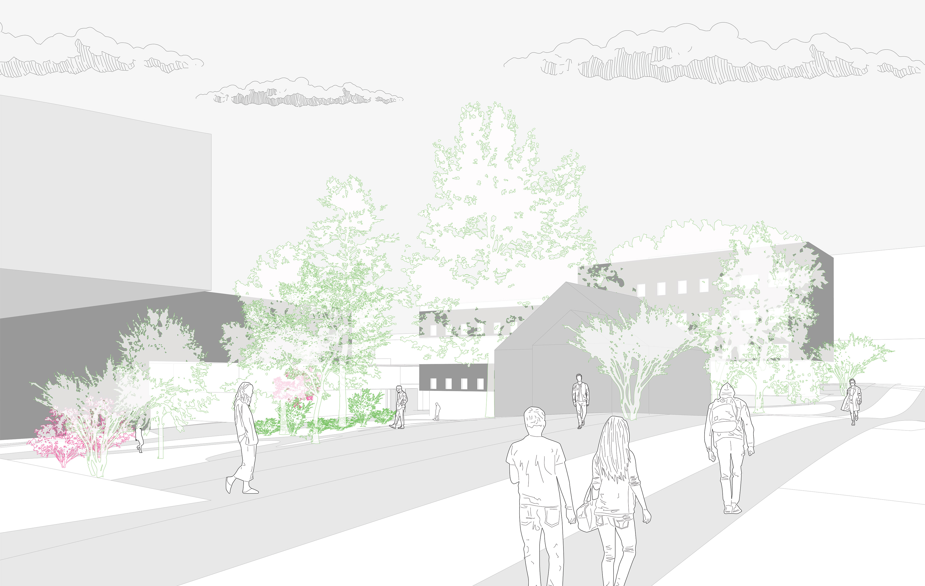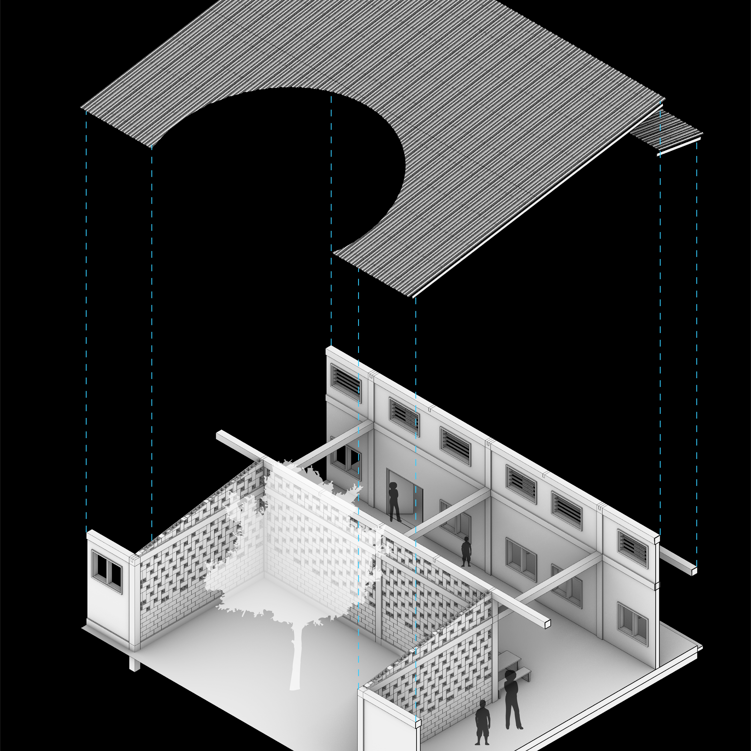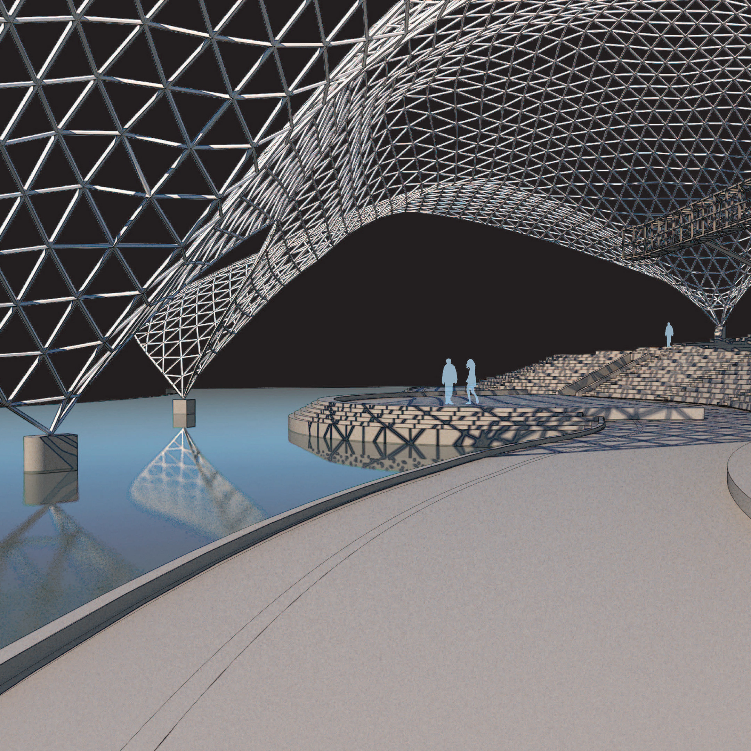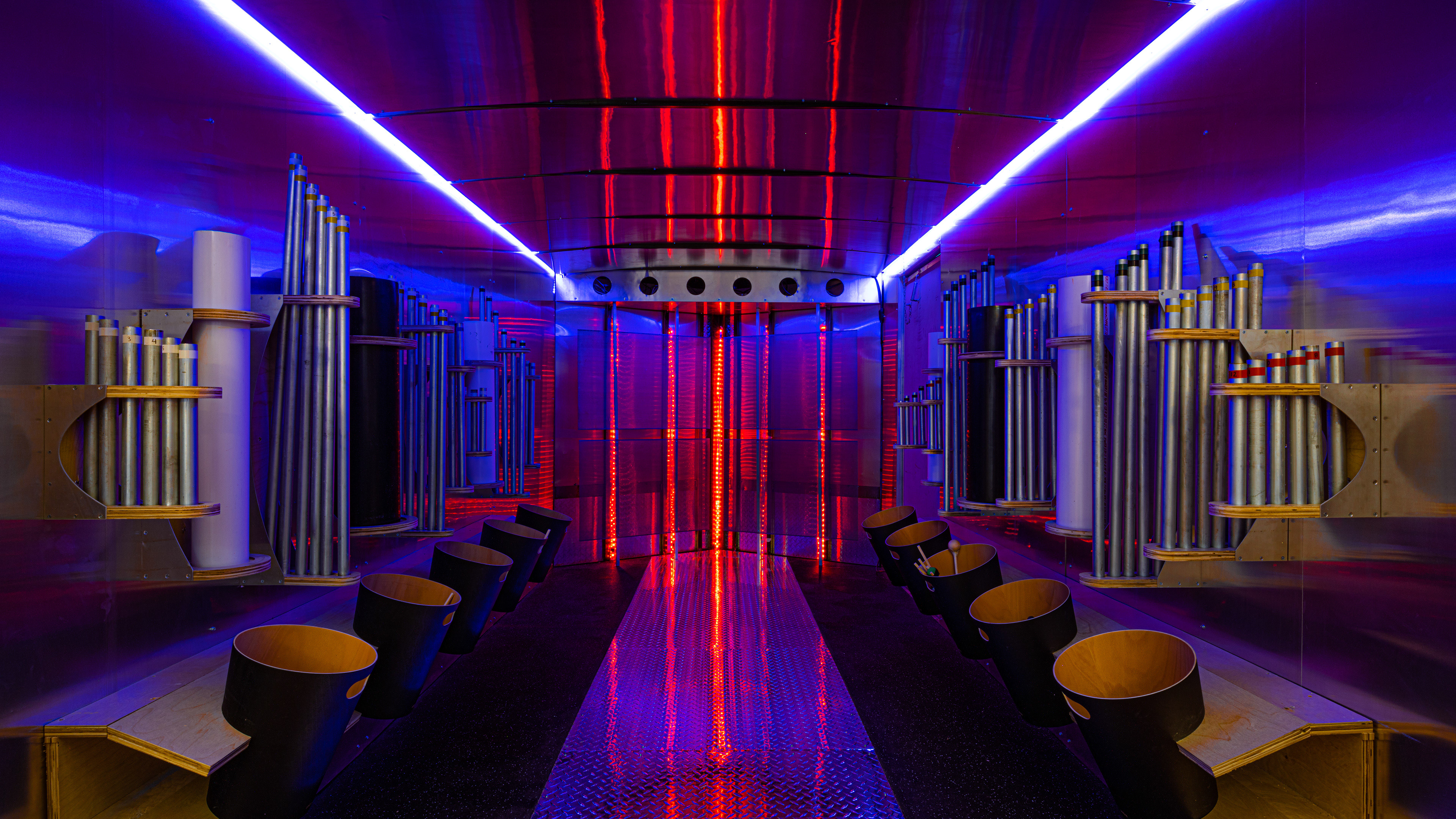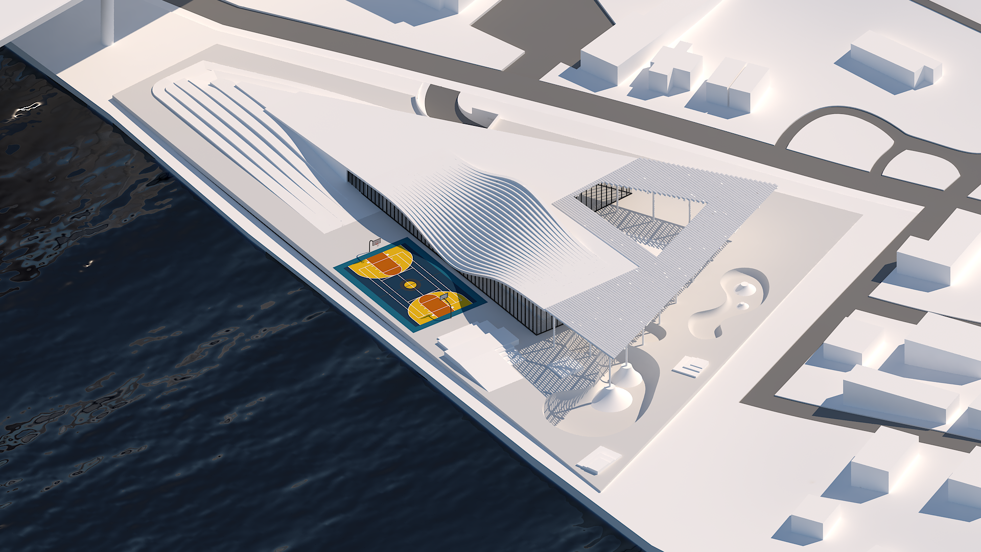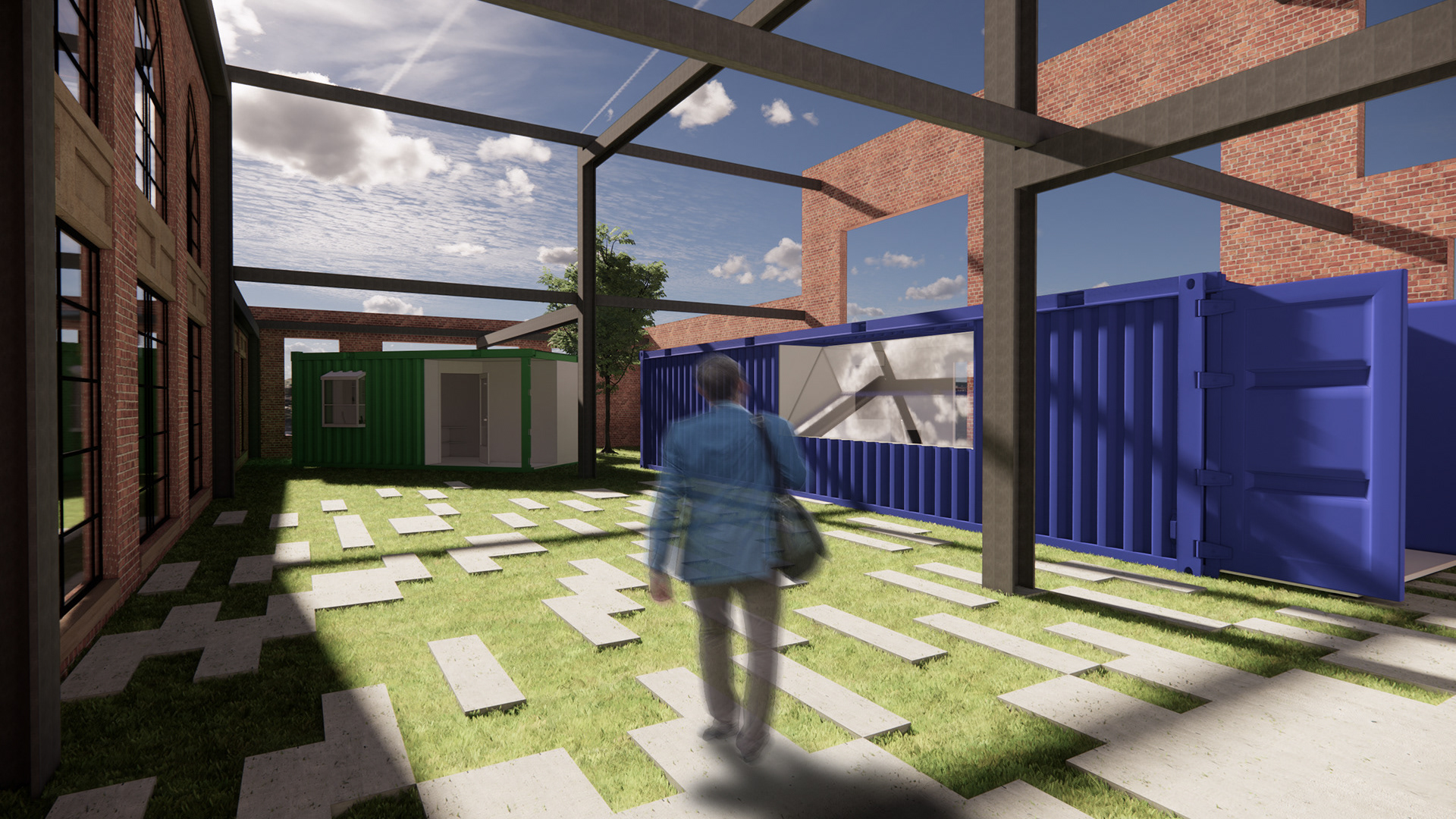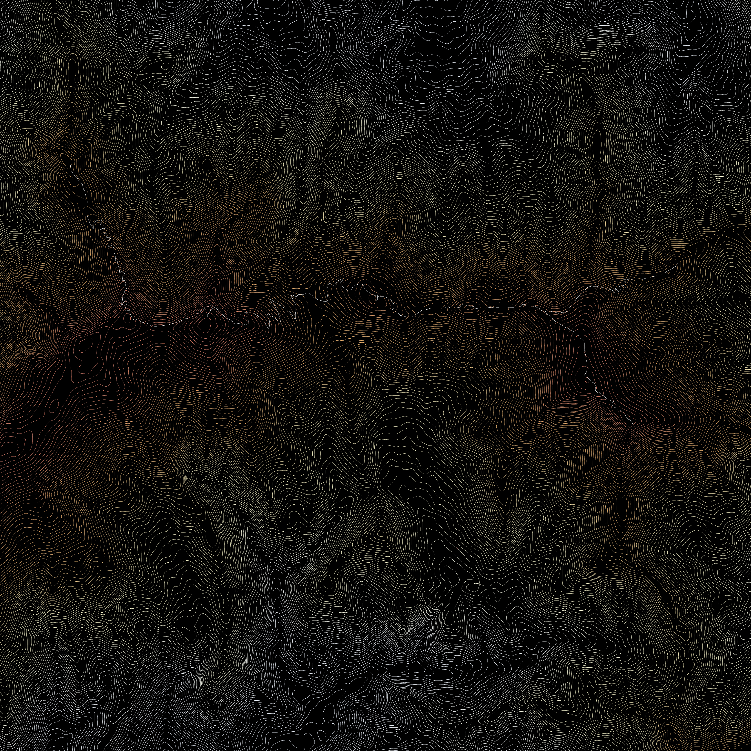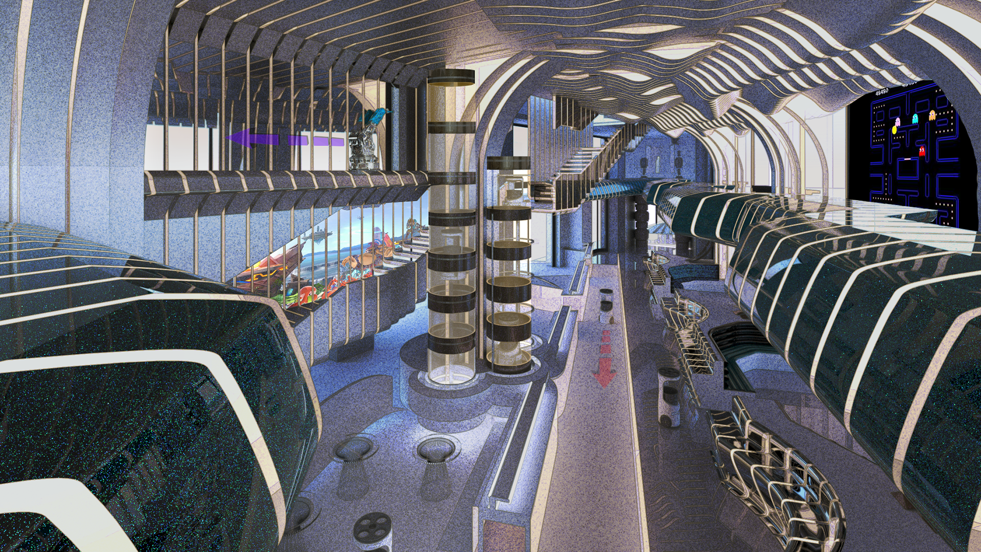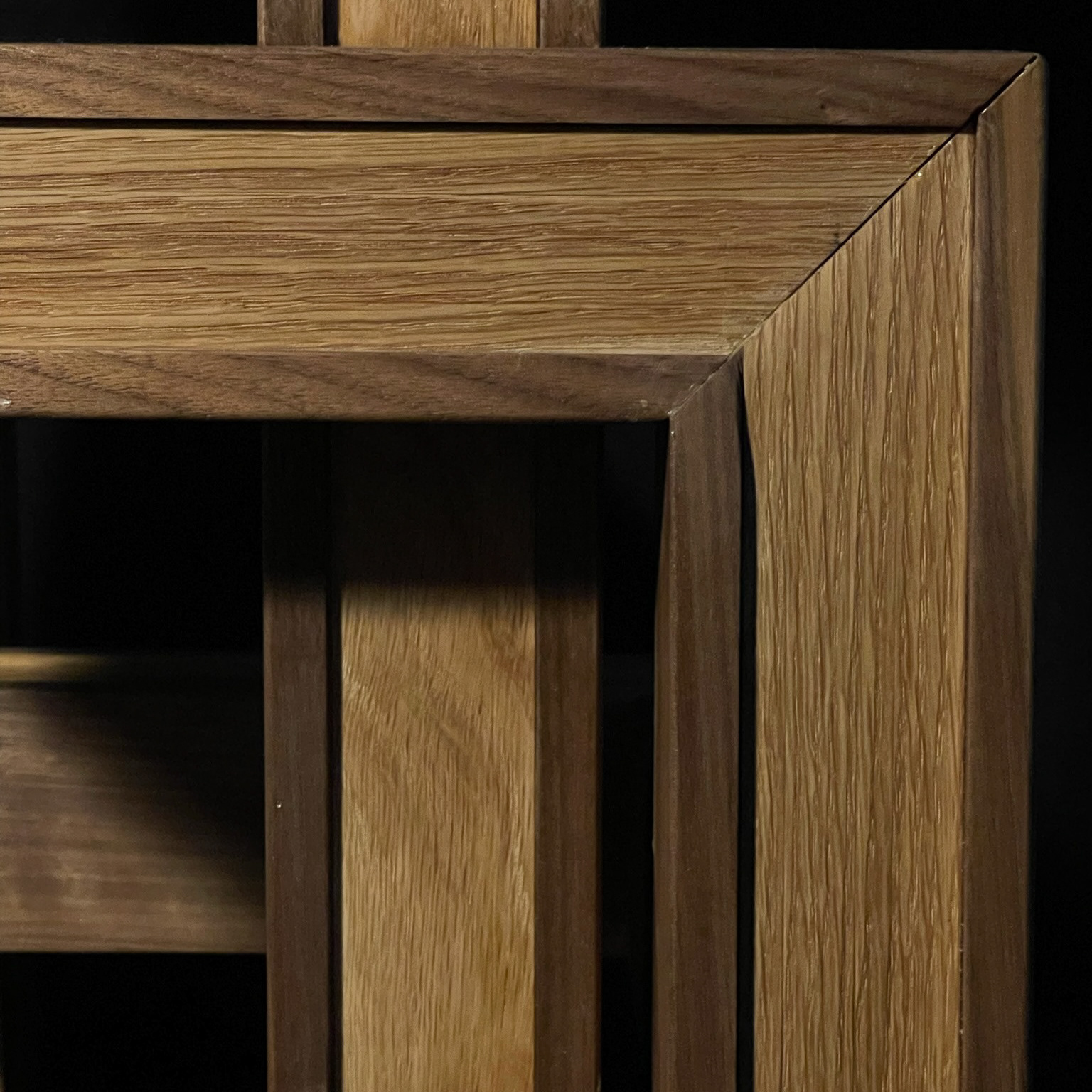35.9544° N, 83.9295° W | Architectural Integration Studio | Prof. Tricia Stuth
Project Team: Keith Coffindaffer - Kathryn Baddorf - Andrew Keys
Hopecote Residence Hall and Arboretum is a redesign of the current Fred Brown Residence Hall on the campus of the University of Tennessee in Knoxville. This space not only provides a desperate need for housing student on campus, but it creates opportunity for public interaction with the site, its context and the campus as a whole. It is intended to become one of many residential hubs on the campus and ignite portions of the site that are seemingly dead or unused space within the site.
Hopecote Hall addresses a desperate need for on-campus housing at the University of Tennessee. The facility will increase the number residential units, living and gathering spaces, study rooms, and conference rooms from what the current Fred Brown Hall consists of. Multiple dining facilities and ample social connectivity spaces will be found here as well.

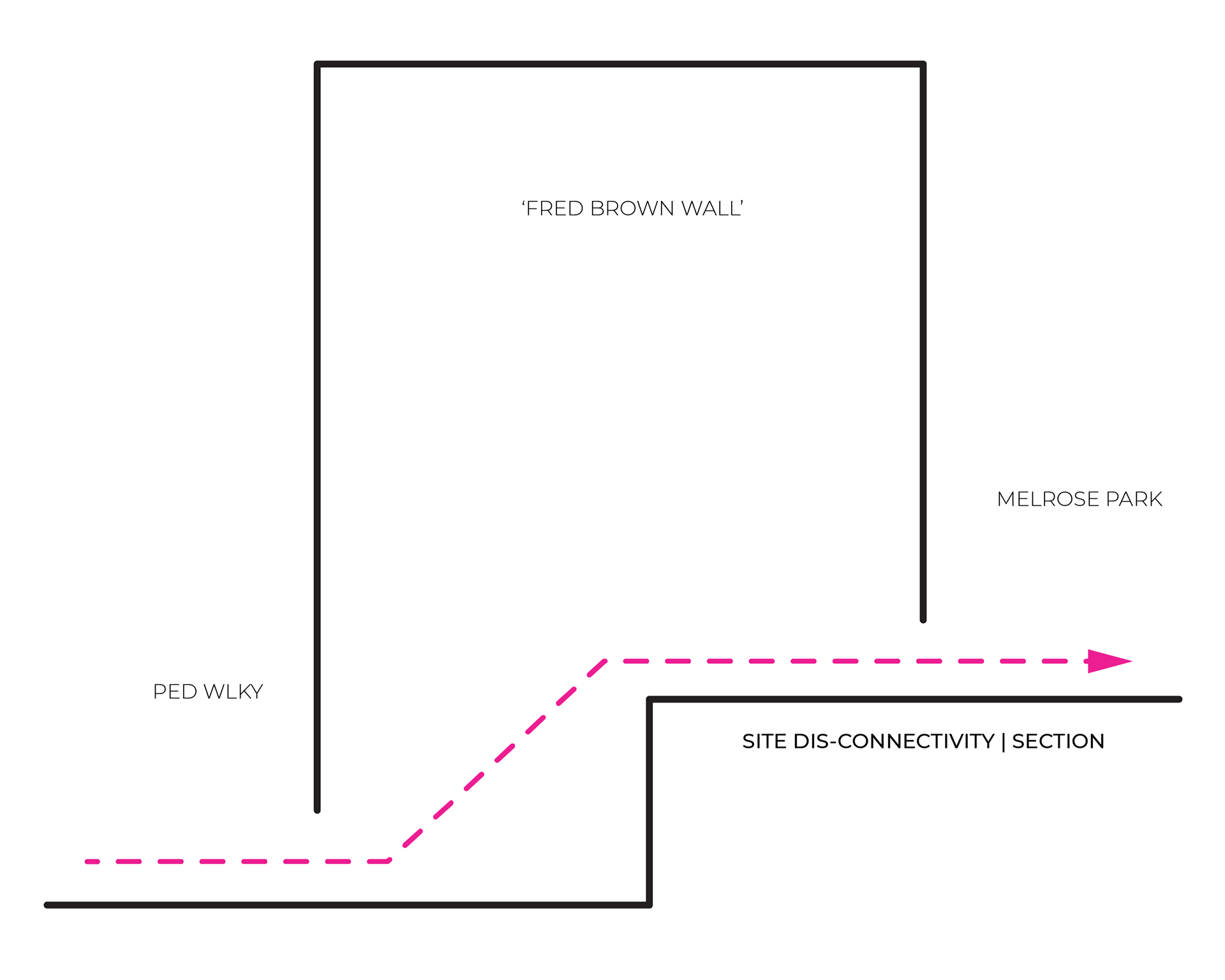
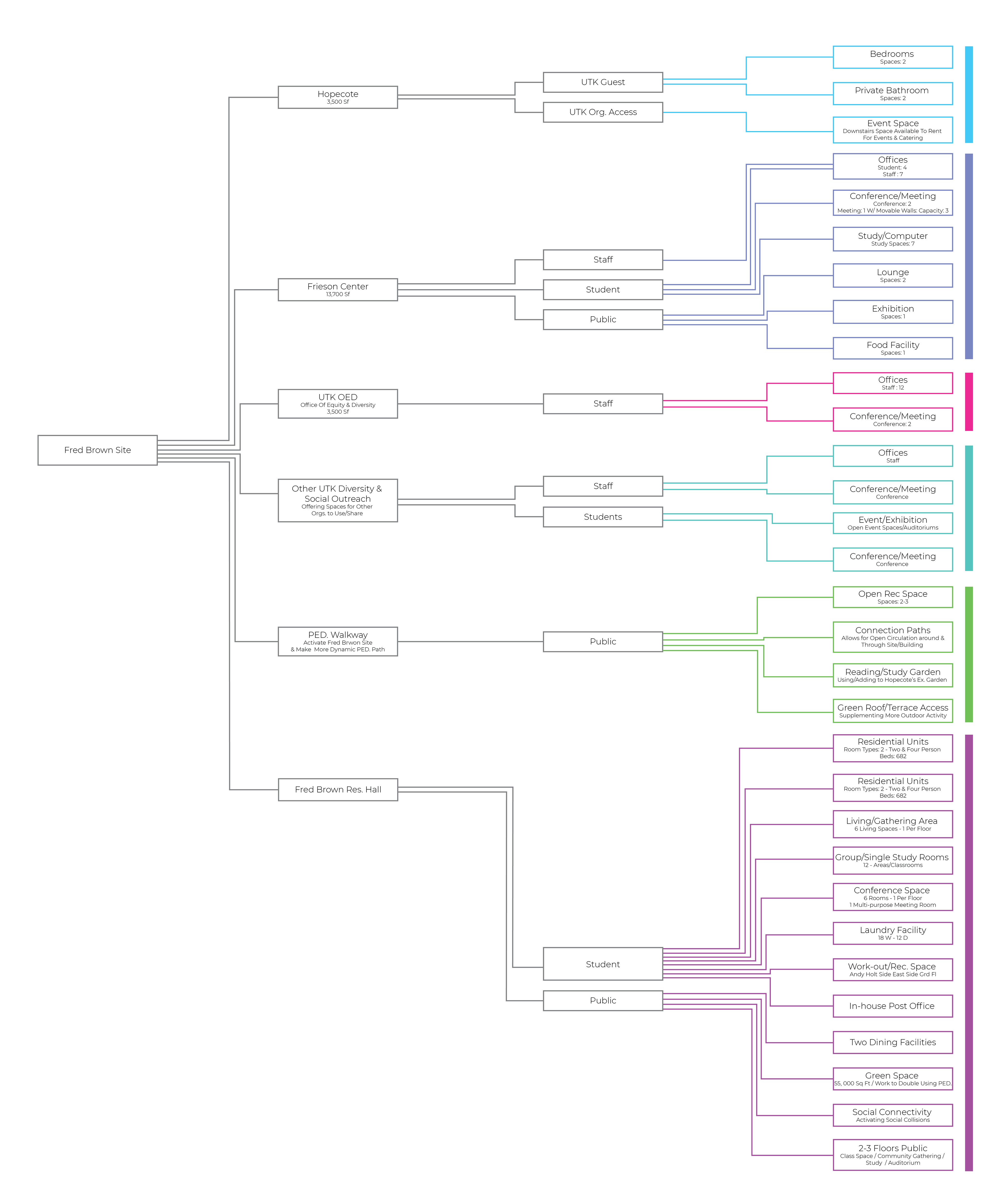
The introduction of an arboretum and garden space activates a once dead area of campus into a flourishing place to connect with the rest of the university. Multiple breezeways along the southern facades allow for people walking by, on the pedestrian walkway, to peer in and be drawn through the garden spaces. These connection points on the site allow for easier access to campus transit and biking facilities as well.
